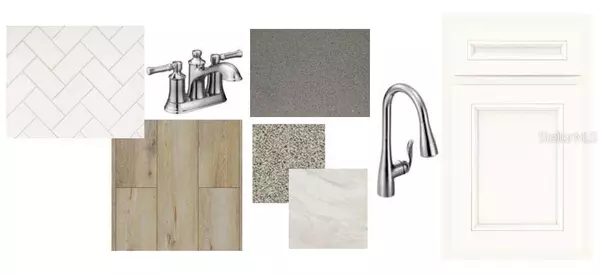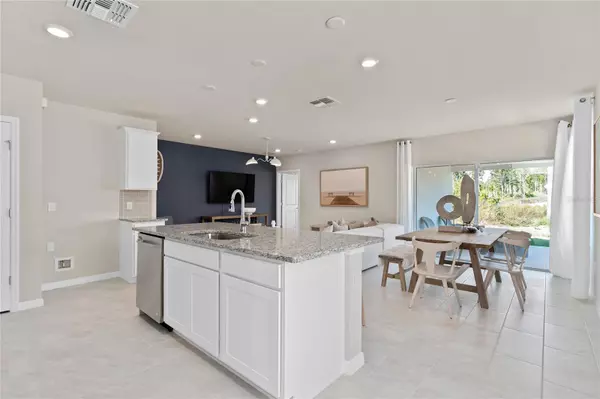$425,000
$427,460
0.6%For more information regarding the value of a property, please contact us for a free consultation.
4 Beds
2 Baths
1,580 SqFt
SOLD DATE : 06/02/2023
Key Details
Sold Price $425,000
Property Type Single Family Home
Sub Type Single Family Residence
Listing Status Sold
Purchase Type For Sale
Square Footage 1,580 sqft
Price per Sqft $268
Subdivision Serenoa Lakes
MLS Listing ID O6082486
Sold Date 06/02/23
Bedrooms 4
Full Baths 2
HOA Fees $136/mo
HOA Y/N Yes
Originating Board Stellar MLS
Year Built 2023
Annual Tax Amount $921
Lot Size 5,227 Sqft
Acres 0.12
Lot Dimensions 40x125
Property Description
At Pulte, we build our homes with you in mind. Every inch was thoughtfully designed to best meet your family’s needs, making your life better, happier and easier. The new construction Drayton home design is one of our most popular homes designs and features 4 bedrooms, 2 bathrooms, a covered lanai, and a 2-car garage. The spacious kitchen boasts a beautiful and functional island, 42” soft-close White Lillian cabinets with Grey Expo quartz countertops, bright white herringbone tile backsplash, a storage pantry and opens to your cafe and gathering room. The covered lanai, just beyond the café, makes indoor and outdoor entertaining a breeze and overlooks your backyard. Your Owner’s Suite features a en suite bathroom with quartz countertops, dual sinks, walk-in glass shower and a large walk-in closet. Three additional bedrooms (featuring Arrendale Turk Ornamental Gate carpet, which offers superior stain resistance and easy cleanability) the secondary bathroom and laundry room, equipped with washer and dryer, on the opposite side of the home offer privacy. Professionally curated design selections include luxury vinyl wood-look Cut Pine flooring in the main living areas, Boston Perla ceramic tile in the bathrooms, Grey Expo quartz countertops throughout the home and pavers on the lanai. This quick move-in Drayton home provides the perfect space to kick back and relax with family and friends. Visit today to make this home yours! Serenoa Lakes in Clermont is a new construction single-family home community with unbeatable preserve & water views throughout. Enjoy the resort-style amenities, including a 6700-square foot clubhouse with covered patio and fireplace, multi-purpose rooms available to rent for private functions, a zero-entry pool, lap pool, dog park, splash pad, 24-hour access fitness center, continuous 8-foot walking trail, community activity director and a private gated entry with resident-only kayak launch to Johns Lake! Room Feature: Linen Closet In Bath (Primary Bathroom).
Location
State FL
County Lake
Community Serenoa Lakes
Interior
Interior Features Thermostat, Walk-In Closet(s)
Heating Electric, Heat Pump
Cooling Central Air
Flooring Carpet, Ceramic Tile, Vinyl
Furnishings Unfurnished
Fireplace false
Appliance Dishwasher, Disposal, Dryer, Microwave, Range, Washer
Laundry Inside, Laundry Room
Exterior
Exterior Feature Irrigation System, Sidewalk
Garage Driveway, Garage Door Opener
Garage Spaces 2.0
Pool Deck, Gunite, In Ground, Lap, Lighting, Outside Bath Access, Tile
Community Features Fitness Center, Gated, Park, Playground, Pool, Sidewalks
Utilities Available Cable Available, Electricity Available, Public, Sewer Connected, Street Lights, Underground Utilities, Water Available
Amenities Available Fitness Center, Park, Playground, Pool
Waterfront false
Roof Type Shingle
Porch Covered, Enclosed, Screened
Parking Type Driveway, Garage Door Opener
Attached Garage true
Garage true
Private Pool No
Building
Lot Description Cleared, Level
Story 1
Entry Level One
Foundation Slab
Lot Size Range 0 to less than 1/4
Builder Name Pulte Homes
Sewer Public Sewer
Water Public
Architectural Style Craftsman
Structure Type Block,Stucco
New Construction true
Schools
Elementary Schools Sawgrass Bay Elementary
Middle Schools Windy Hill Middle
High Schools East Ridge High
Others
Pets Allowed Yes
HOA Fee Include Pool,Management,Recreational Facilities
Senior Community No
Ownership Fee Simple
Monthly Total Fees $136
Acceptable Financing Cash, Conventional, FHA, VA Loan
Membership Fee Required Required
Listing Terms Cash, Conventional, FHA, VA Loan
Special Listing Condition None
Read Less Info
Want to know what your home might be worth? Contact us for a FREE valuation!

Our team is ready to help you sell your home for the highest possible price ASAP

© 2024 My Florida Regional MLS DBA Stellar MLS. All Rights Reserved.
Bought with EXP REALTY LLC
GET MORE INFORMATION

Group Founder / Realtor® | License ID: 3102687






