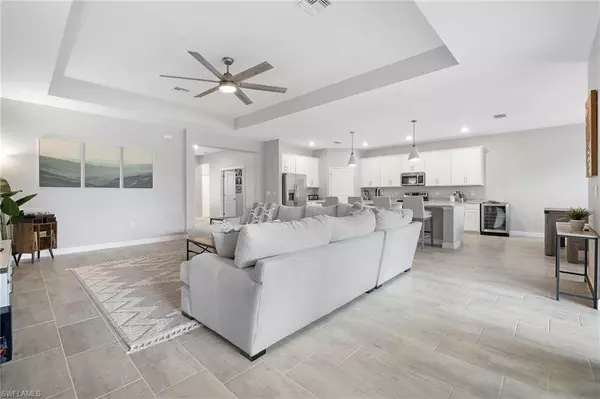$632,000
$639,000
1.1%For more information regarding the value of a property, please contact us for a free consultation.
3 Beds
3 Baths
2,434 SqFt
SOLD DATE : 06/01/2023
Key Details
Sold Price $632,000
Property Type Single Family Home
Sub Type Single Family Residence
Listing Status Sold
Purchase Type For Sale
Square Footage 2,434 sqft
Price per Sqft $259
Subdivision Timber Creek
MLS Listing ID 223030735
Sold Date 06/01/23
Bedrooms 3
Full Baths 3
HOA Y/N Yes
Originating Board Bonita Springs
Year Built 2022
Annual Tax Amount $2,939
Tax Year 2022
Lot Size 9,304 Sqft
Acres 0.2136
Property Description
The Summerville II offers a spacious, open design perfect for modern living. With 2,434 sqft of living space, this home boasts 3 bedrooms + den, 3 bathrooms and 3-car garage. The foyer opens up into a large great room that flows seamlessly into the gourmet kitchen and dining area, creating a perfect space for entertaining family and friends. The kitchen features an oversized island with plenty of counter space, stainless steel appliances and beautiful cabinetry. The dining area leads out to a covered lanai, offering a perfect spot to enjoy outdoor meals and relaxation. Yard is fenced in ideal for families with children or pets. The oversized primary suite features 2 walk-in closets and a luxurious ensuite with dual vanities and walk-in shower. Two additional bedrooms are located on the opposite side of the home, providing plenty of privacy for family or guests. Timber Creek is a gated, resort-style that accesses Gulf Coast Town Center, Jet Blue Park, Bell Tower Shops and the historic River District. Residents enjoy luxury amenities such as a clubhouse, fitness center, 3 pools, full-service restaurant, indoor basketball court and tennis/pickleball courts.
Location
State FL
County Lee
Area Ga01 - Gateway
Zoning RPD
Rooms
Dining Room Dining - Family, Eat-in Kitchen
Interior
Interior Features Great Room, Split Bedrooms, Den - Study, Built-In Cabinets, Pantry, Tray Ceiling(s), Walk-In Closet(s)
Heating Central Electric
Cooling Central Electric
Flooring Tile
Window Features Sliding, Shutters - Manual, Window Coverings
Appliance Electric Cooktop, Dishwasher, Disposal, Dryer, Microwave, Refrigerator, Refrigerator/Freezer, Washer
Laundry Inside
Exterior
Garage Spaces 3.0
Fence Fenced
Pool Community Lap Pool
Community Features Basketball, BBQ - Picnic, Bocce Court, Cabana, Clubhouse, Park, Pool, Community Room, Fitness Center, Fitness Center Attended, Internet Access, Pickleball, Playground, Restaurant, Sidewalks, Street Lights, Tennis Court(s), Volleyball, Gated
Utilities Available Cable Available
Waterfront Description None
View Y/N Yes
View Landscaped Area
Roof Type Tile
Porch Screened Lanai/Porch
Garage Yes
Private Pool No
Building
Lot Description Regular
Story 1
Sewer Assessment Paid
Water Assessment Paid
Level or Stories 1 Story/Ranch
Structure Type Concrete Block, Stucco
New Construction No
Others
HOA Fee Include Manager, Rec Facilities, Security, Sewer, Street Lights, Street Maintenance, Trash
Tax ID 08-45-26-L3-29013.0270
Ownership Single Family
Security Features Smoke Detector(s), Smoke Detectors
Acceptable Financing Buyer Finance/Cash
Listing Terms Buyer Finance/Cash
Read Less Info
Want to know what your home might be worth? Contact us for a FREE valuation!

Our team is ready to help you sell your home for the highest possible price ASAP
Bought with RE/MAX Realty Group
GET MORE INFORMATION
Group Founder / Realtor® | License ID: 3102687






