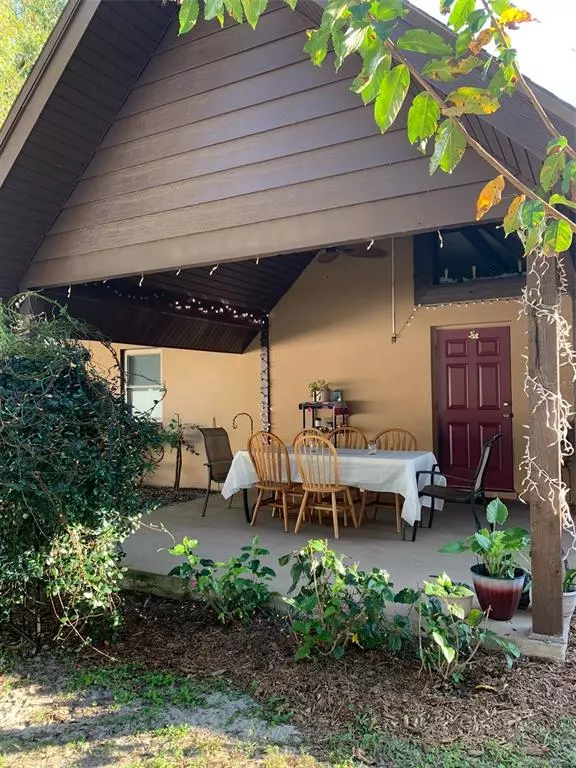$285,000
$285,000
For more information regarding the value of a property, please contact us for a free consultation.
3 Beds
2 Baths
1,526 SqFt
SOLD DATE : 05/31/2023
Key Details
Sold Price $285,000
Property Type Single Family Home
Sub Type Single Family Residence
Listing Status Sold
Purchase Type For Sale
Square Footage 1,526 sqft
Price per Sqft $186
Subdivision North Pointe
MLS Listing ID G5063260
Sold Date 05/31/23
Bedrooms 3
Full Baths 2
Construction Status Appraisal,Financing,Inspections
HOA Fees $115/mo
HOA Y/N Yes
Originating Board Stellar MLS
Year Built 1977
Annual Tax Amount $1,020
Lot Size 0.340 Acres
Acres 0.34
Property Description
Come see this beautiful home located in the North Pointe Community just minutes from I-4. This charming 3 bedroom 2 bath home is nestled on over a third acre lot. The home offers a 1,526 square living area with a large living room with a wood burning fireplace. The kitchen has a breakfast bar and eat-in area. The fenced backyard provides a nice covered patio and a large yard to play in. The roof was replaced in 2016, the A/C in 2015, and the property includes irrigation. The community offers a well maintained pool, covered pavilion with tables, an outdoor grill, tennis and basketball courts and a diamond plate for baseball. The monthly HOA fees include the amenities as well as the water that is on a community well. Call or text today to schedule your private tour of this great property.
Location
State FL
County Polk
Community North Pointe
Zoning RE-2
Interior
Interior Features Cathedral Ceiling(s), Eat-in Kitchen, Split Bedroom
Heating Central
Cooling Central Air
Flooring Tile, Wood
Fireplaces Type Living Room
Fireplace true
Appliance Dishwasher, Electric Water Heater, Range, Range Hood, Refrigerator
Laundry Laundry Room
Exterior
Exterior Feature Private Mailbox
Garage Spaces 2.0
Fence Vinyl
Utilities Available Private
Roof Type Shingle
Attached Garage true
Garage true
Private Pool No
Building
Entry Level One
Foundation Concrete Perimeter
Lot Size Range 1/4 to less than 1/2
Sewer Septic Tank
Water Well
Structure Type Stucco
New Construction false
Construction Status Appraisal,Financing,Inspections
Schools
Elementary Schools Lake Alfred Elem
Middle Schools Stambaugh Middle
High Schools Auburndale High School
Others
Pets Allowed Yes
Senior Community No
Ownership Fee Simple
Monthly Total Fees $115
Membership Fee Required Required
Special Listing Condition None
Read Less Info
Want to know what your home might be worth? Contact us for a FREE valuation!

Our team is ready to help you sell your home for the highest possible price ASAP

© 2025 My Florida Regional MLS DBA Stellar MLS. All Rights Reserved.
Bought with S & D REAL ESTATE SERVICE LLC
GET MORE INFORMATION
Group Founder / Realtor® | License ID: 3102687






