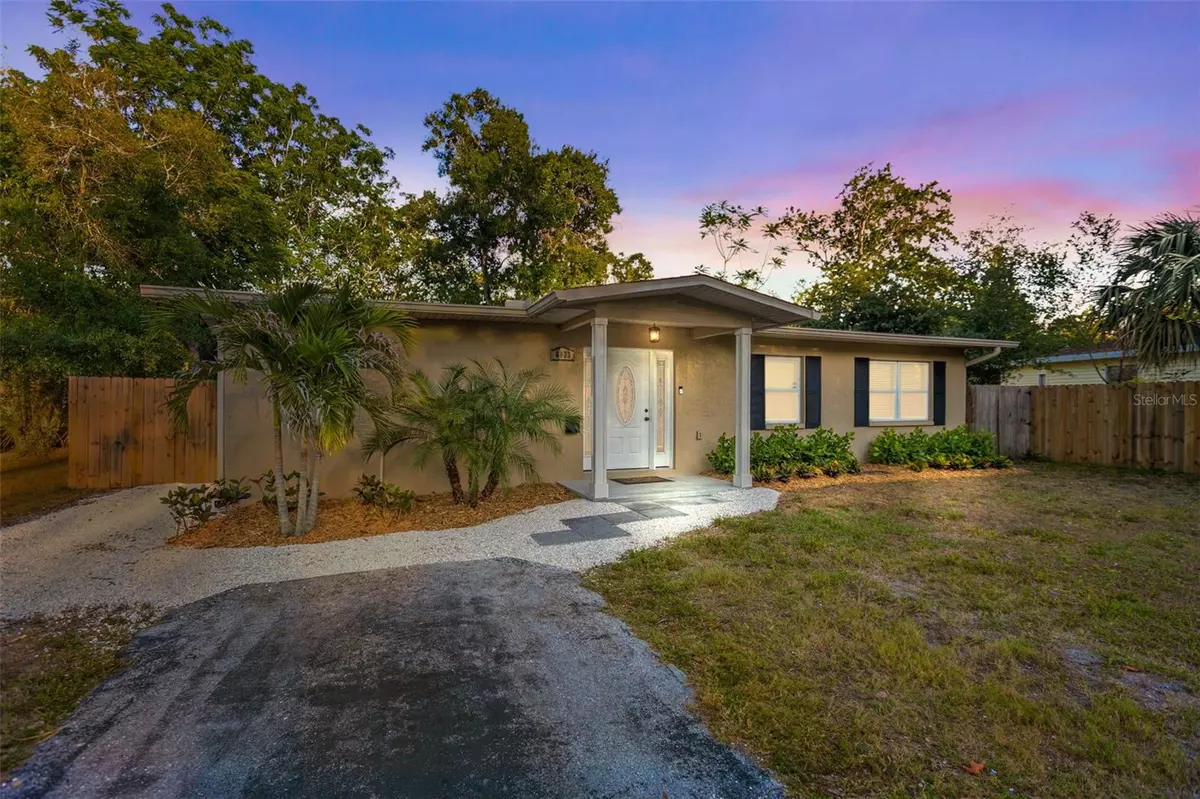$475,000
$450,000
5.6%For more information regarding the value of a property, please contact us for a free consultation.
3 Beds
2 Baths
1,596 SqFt
SOLD DATE : 05/30/2023
Key Details
Sold Price $475,000
Property Type Single Family Home
Sub Type Single Family Residence
Listing Status Sold
Purchase Type For Sale
Square Footage 1,596 sqft
Price per Sqft $297
Subdivision Edgemoor Estates
MLS Listing ID U8197769
Sold Date 05/30/23
Bedrooms 3
Full Baths 2
Construction Status Appraisal,Inspections
HOA Y/N No
Originating Board Stellar MLS
Year Built 1960
Annual Tax Amount $4,055
Lot Size 7,405 Sqft
Acres 0.17
Lot Dimensions 69x119
Property Description
Welcome to the home of your dreams! This three (3) bed, two (2) bath home was fully remodeled in 2018 and has been meticulously maintained. This stunner looks like a brand new build! You can feel the natural flow as you step through the front door into the combo kitchen, entertaining area, and den/dining room. Incredible versatility awaits! No details were overlooked in these updates. This home boasts a total overhaul with: newer kitchen, both bathrooms, newer roof, newer windows, newer A/C system with updated ducts, electric water heater, newer plumbing, updated flooring, and a fresh coat of paint. If the updates were not enough, The 400 square foot Master Suite addition is sure to have you hooked! With a 5'x11' walk-in closet and larger master bathroom, with the addition of high-end spa-like finishes and fixtures will have you wanting to stay forever. Another outstanding feature is the large screened-in covered porch that offers plenty of room for adding an outdoor kitchen and is perfect for entertaining guests or simply enjoying the beautiful outdoors. Whether you're hosting a barbecue or relaxing with a good book, this space is the ultimate in comfort and convenience.
Location
State FL
County Pinellas
Community Edgemoor Estates
Direction NE
Rooms
Other Rooms Inside Utility
Interior
Interior Features Ceiling Fans(s), Open Floorplan, Solid Wood Cabinets, Stone Counters, Walk-In Closet(s)
Heating Central
Cooling Central Air
Flooring Tile
Furnishings Unfurnished
Fireplace false
Appliance Dishwasher, Disposal, Microwave, Range, Refrigerator, Washer
Laundry Inside, Laundry Room
Exterior
Exterior Feature French Doors, Garden, Private Mailbox, Storage
Parking Features On Street, Parking Pad
Fence Fenced
Community Features None
Utilities Available Cable Available, Public, Sewer Connected, Street Lights
Roof Type Shingle
Porch Covered, Porch
Garage false
Private Pool No
Building
Lot Description Flood Insurance Required, FloodZone, City Limits, Paved
Entry Level One
Foundation Slab
Lot Size Range 0 to less than 1/4
Sewer Public Sewer
Water None
Architectural Style Ranch
Structure Type Block
New Construction false
Construction Status Appraisal,Inspections
Schools
Elementary Schools Shore Acres Elementary-Pn
Middle Schools Meadowlawn Middle-Pn
High Schools Northeast High-Pn
Others
HOA Fee Include None
Senior Community No
Ownership Fee Simple
Acceptable Financing Cash, Conventional, FHA, VA Loan
Listing Terms Cash, Conventional, FHA, VA Loan
Special Listing Condition None
Read Less Info
Want to know what your home might be worth? Contact us for a FREE valuation!

Our team is ready to help you sell your home for the highest possible price ASAP

© 2025 My Florida Regional MLS DBA Stellar MLS. All Rights Reserved.
Bought with PREMIER SOTHEBYS INTL REALTY
GET MORE INFORMATION
Group Founder / Realtor® | License ID: 3102687






