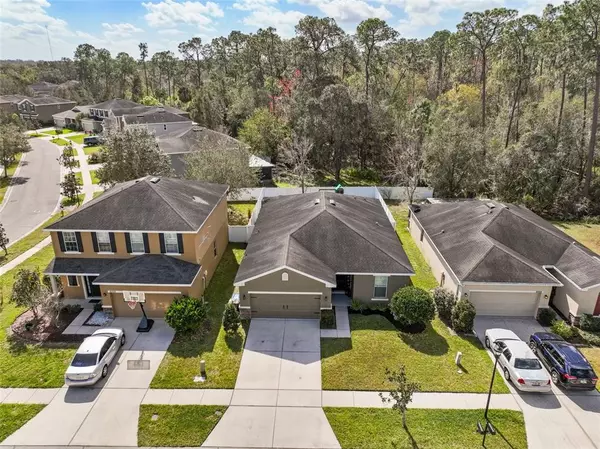$385,000
$385,000
For more information regarding the value of a property, please contact us for a free consultation.
4 Beds
2 Baths
1,872 SqFt
SOLD DATE : 05/30/2023
Key Details
Sold Price $385,000
Property Type Single Family Home
Sub Type Single Family Residence
Listing Status Sold
Purchase Type For Sale
Square Footage 1,872 sqft
Price per Sqft $205
Subdivision Riverplace Sub
MLS Listing ID T3428115
Sold Date 05/30/23
Bedrooms 4
Full Baths 2
Construction Status Appraisal,Financing,Inspections,Other Contract Contingencies
HOA Fees $50/qua
HOA Y/N Yes
Originating Board Stellar MLS
Year Built 2010
Annual Tax Amount $3,629
Lot Size 5,662 Sqft
Acres 0.13
Lot Dimensions 50.12x117
Property Description
Sellers have an assumable VA loan. Welcome to the private Subdivision of Riverplace, South of the River. This home is conveniently located in a cul-de-sac with pond access. Upon entering the home, you will be greeted by a beautifully lit foyer and luxury vinyl flooring across the entire open floor plan. To the right will be the front bedroom which can be used as an office/den or guestroom. The large living area gives you ample space for entertaining. With the second and third bedroom separated by a bathroom and linen closet, providing plenty of space for privacy. Updated washer and dryer (2017) in the laundry room is situated between the 2-car garage and eat in kitchen, with all updated stainless-steel appliances (2018). Retire for the night in your private owner's suite with a luxurious ensuite bath complete with dual sinks vanity, garden tub, walk-in shower, and large walk-in closet. The backyard is fully fenced-in, surrounding beautiful pavers and a fire pit. Perfect for family gatherings and room for a playhouse or even a pool! Designer fixtures, Smart Home Package Lighting, Full Smart Security System, and Ring doorbell included. NO CDD and LOW HOA. Don't let this one slip away… Contact me for your exclusive tour.
Location
State FL
County Hillsborough
Community Riverplace Sub
Zoning RSC-4
Rooms
Other Rooms Family Room
Interior
Interior Features Ceiling Fans(s), Eat-in Kitchen, Living Room/Dining Room Combo, Master Bedroom Main Floor, Open Floorplan, Solid Wood Cabinets, Split Bedroom, Thermostat, Window Treatments
Heating Central, Electric
Cooling Central Air
Flooring Carpet, Tile, Vinyl
Fireplace false
Appliance Dishwasher, Disposal, Dryer, Microwave, Refrigerator, Washer
Laundry Laundry Room
Exterior
Exterior Feature French Doors, Irrigation System, Lighting, Private Mailbox, Sidewalk
Parking Features Driveway, Garage Door Opener
Garage Spaces 2.0
Fence Vinyl
Community Features Sidewalks
Utilities Available Cable Available, Electricity Available, Electricity Connected, Public, Sewer Connected, Street Lights, Water Connected
Waterfront Description Pond
View Y/N 1
Water Access 1
Water Access Desc Pond
View Trees/Woods
Roof Type Shingle
Porch Covered, Front Porch, Rear Porch
Attached Garage true
Garage true
Private Pool No
Building
Lot Description Conservation Area, Cul-De-Sac, Street Dead-End, Paved
Story 1
Entry Level One
Foundation Slab
Lot Size Range 0 to less than 1/4
Builder Name DR Horton
Sewer Public Sewer
Water Public
Structure Type Stucco
New Construction false
Construction Status Appraisal,Financing,Inspections,Other Contract Contingencies
Schools
Elementary Schools Boyette Springs-Hb
Middle Schools Rodgers-Hb
High Schools Riverview-Hb
Others
Pets Allowed Yes
HOA Fee Include Maintenance Structure, Maintenance Grounds
Senior Community No
Ownership Fee Simple
Monthly Total Fees $50
Acceptable Financing Cash, Conventional, FHA, VA Loan
Membership Fee Required Required
Listing Terms Cash, Conventional, FHA, VA Loan
Num of Pet 4
Special Listing Condition None
Read Less Info
Want to know what your home might be worth? Contact us for a FREE valuation!

Our team is ready to help you sell your home for the highest possible price ASAP

© 2025 My Florida Regional MLS DBA Stellar MLS. All Rights Reserved.
Bought with EXP REALTY LLC
GET MORE INFORMATION
Group Founder / Realtor® | License ID: 3102687






