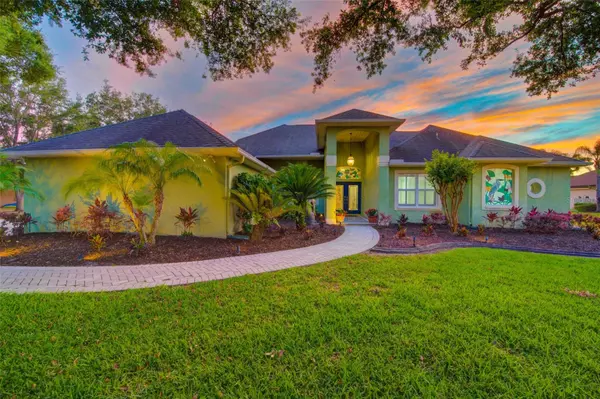$1,415,000
$1,500,000
5.7%For more information regarding the value of a property, please contact us for a free consultation.
4 Beds
4 Baths
3,620 SqFt
SOLD DATE : 05/30/2023
Key Details
Sold Price $1,415,000
Property Type Single Family Home
Sub Type Single Family Residence
Listing Status Sold
Purchase Type For Sale
Square Footage 3,620 sqft
Price per Sqft $390
Subdivision Keystone Park Colony Sub
MLS Listing ID U8198063
Sold Date 05/30/23
Bedrooms 4
Full Baths 3
Half Baths 1
Construction Status Inspections
HOA Fees $50/ann
HOA Y/N Yes
Originating Board Stellar MLS
Year Built 1993
Annual Tax Amount $17,038
Lot Size 0.830 Acres
Acres 0.83
Property Description
Perched on the shores of the picturesque all sports Lake Breckenridge, this exquisite residence at 18102 Boy Scout Rd, Odessa, FL presents an exceptional opportunity to live in privacy and seclusion without sacrificing convenience. This custom interior designed home is set on a spacious 3/4-acre lot and has undergone remarkable updates, most notably in the Master Suite. This stunning space impresses in every way, from the pampering master bath/spa to the incredibly oversized master closet that has been entirely customized. The bedroom overlooks the lake and features a gas fireplace, creating an intimate ambiance that's perfect for winding down after a long day. The custom-designed kitchen is a chef's dream, complete with rich hardwood flooring, sleek wood cabinetry, and top-of-the-line appliances, including a Wolf gas range, Sub-Zero refrigerator, and Meile dishwasher. As you prepare your favorite dishes, enjoy a little bubbly from the built-in Sub-Zero wine refrigerator while entertaining friends at the oversized kitchen island. The floor plan and high ceilings of this custom home seamlessly blend indoor and outdoor living through an abundance of windows and stacking glass doors that lead to the wrap-around covered lanai. Here, you can lounge by the saltwater pool and spa while taking in the breathtaking sunsets over Lake Breckenridge. Finally, a private dock with a power boat lift provides the perfect storage solution for your boat, ensuring you can hit the water and take advantage of the lake's incredible skiing opportunities at a moment's notice. Boasting unparalleled sunset views, the property offers easy access to shopping, dining, Tarpon Springs, Tampa International Airport, Westchase, and the area Gulf Beaches.
Location
State FL
County Hillsborough
Community Keystone Park Colony Sub
Zoning ASC-1
Rooms
Other Rooms Bonus Room, Den/Library/Office, Family Room, Formal Dining Room Separate, Formal Living Room Separate, Great Room, Inside Utility
Interior
Interior Features Built-in Features, Cathedral Ceiling(s), Ceiling Fans(s), Crown Molding, Eat-in Kitchen, High Ceilings, Kitchen/Family Room Combo, Living Room/Dining Room Combo, Master Bedroom Main Floor, Open Floorplan, Split Bedroom, Stone Counters, Thermostat, Walk-In Closet(s), Window Treatments
Heating Central
Cooling Central Air
Flooring Carpet, Tile, Wood
Furnishings Unfurnished
Fireplace true
Appliance Bar Fridge, Built-In Oven, Dishwasher, Disposal, Dryer, Ice Maker, Microwave, Range, Range Hood, Refrigerator, Tankless Water Heater, Washer, Water Filtration System, Water Purifier, Water Softener, Wine Refrigerator
Exterior
Exterior Feature Irrigation System, Private Mailbox, Sliding Doors
Parking Features Boat, Driveway, Garage Door Opener, Garage Faces Side, Golf Cart Parking
Garage Spaces 3.0
Pool Auto Cleaner, Chlorine Free, In Ground, Lighting, Pool Sweep, Salt Water, Screen Enclosure, Self Cleaning, Tile
Community Features Deed Restrictions, Fishing, Lake
Utilities Available Cable Available, Electricity Connected, Propane
Waterfront Description Lake
View Y/N 1
Water Access 1
Water Access Desc Lake
View Water
Roof Type Shingle
Porch Covered, Deck, Enclosed, Screened
Attached Garage true
Garage true
Private Pool Yes
Building
Lot Description Landscaped, Oversized Lot, Private, Paved
Entry Level One
Foundation Block
Lot Size Range 1/2 to less than 1
Sewer Septic Tank
Water Well
Structure Type Block, Stucco
New Construction false
Construction Status Inspections
Schools
Elementary Schools Hammond Elementary School
Middle Schools Sergeant Smith Middle-Hb
High Schools Sickles-Hb
Others
Pets Allowed Yes
Senior Community No
Ownership Fee Simple
Monthly Total Fees $50
Acceptable Financing Cash, Conventional, FHA, VA Loan
Membership Fee Required Required
Listing Terms Cash, Conventional, FHA, VA Loan
Special Listing Condition None
Read Less Info
Want to know what your home might be worth? Contact us for a FREE valuation!

Our team is ready to help you sell your home for the highest possible price ASAP

© 2025 My Florida Regional MLS DBA Stellar MLS. All Rights Reserved.
Bought with GREAT AMERICAN REALTY
GET MORE INFORMATION
Group Founder / Realtor® | License ID: 3102687






