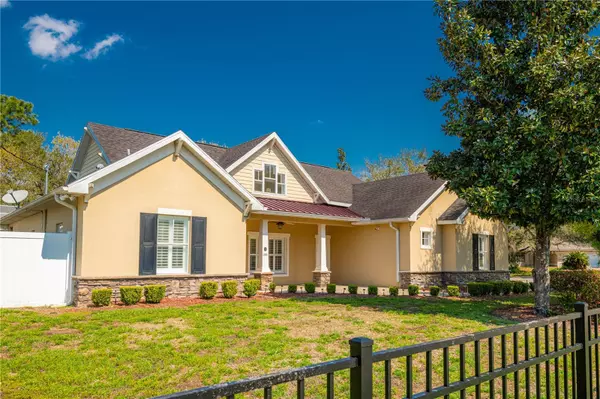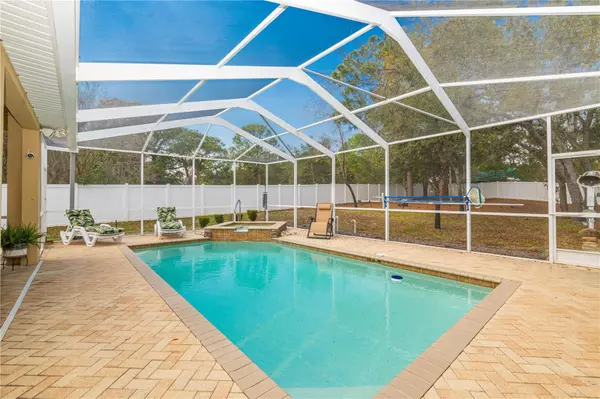$429,000
$475,000
9.7%For more information regarding the value of a property, please contact us for a free consultation.
3 Beds
2 Baths
2,097 SqFt
SOLD DATE : 05/30/2023
Key Details
Sold Price $429,000
Property Type Single Family Home
Sub Type Single Family Residence
Listing Status Sold
Purchase Type For Sale
Square Footage 2,097 sqft
Price per Sqft $204
Subdivision Spring Hill
MLS Listing ID T3431459
Sold Date 05/30/23
Bedrooms 3
Full Baths 2
HOA Y/N No
Originating Board Stellar MLS
Year Built 2006
Annual Tax Amount $2,717
Lot Size 0.520 Acres
Acres 0.52
Lot Dimensions 132x184
Property Description
Wow, this craftsman-style home sounds absolutely incredible! With its luxurious upgrades and attention to detail, it's clear that no expense has been spared in creating a truly stunning living space. The split floor plan with 3 bedrooms and 2 bathrooms provides plenty of room for family and guests, and the chef's dream kitchen with all-wood cabinetry, granite countertops, and stainless steel appliances is sure to impress.
But the real highlight of this property is the outdoor space. With over half an acre of land, a screened lanai with a heated spa, and a fully fenced backyard featuring a gunite pool and spa, this home offers the ultimate in privacy, relaxation, and entertainment. The 2-car garage with separate Mini split unit and RV parking provide ample room for cars and other vehicles, while the landscaped yard with metal fencing and a telescoping flag pole adds an extra touch of elegance.
It's also great to see that this home has a range of additional features, from the security system with cameras to the sound system throughout the whole house, and the termite and pest protection, septic tank replacement, gutters, and HVAC system with a patriot PCO system all add to the value and comfort of this property. All in all, it's clear that this craftsman-style home is a rare find that offers a truly exceptional living experience.
Location
State FL
County Hernando
Community Spring Hill
Zoning PDP
Rooms
Other Rooms Bonus Room, Breakfast Room Separate, Family Room, Formal Dining Room Separate, Inside Utility
Interior
Interior Features Built-in Features, Cathedral Ceiling(s), Ceiling Fans(s), Coffered Ceiling(s), Crown Molding, Eat-in Kitchen, High Ceilings, Kitchen/Family Room Combo, Master Bedroom Main Floor, Open Floorplan, Solid Surface Counters, Split Bedroom, Stone Counters, Walk-In Closet(s)
Heating Central
Cooling Central Air
Flooring Carpet, Ceramic Tile, Laminate
Fireplaces Type Gas
Fireplace true
Appliance Dishwasher, Disposal, Dryer, Electric Water Heater, Ice Maker, Microwave, Range, Refrigerator, Washer
Exterior
Exterior Feature Sliding Doors
Garage Spaces 2.0
Pool In Ground
Utilities Available Cable Available, Cable Connected, Electricity Connected, Propane
Roof Type Shingle
Attached Garage true
Garage true
Private Pool Yes
Building
Story 1
Entry Level One
Foundation Slab
Lot Size Range 1/2 to less than 1
Sewer Septic Tank
Water Public
Structure Type Block, Stucco
New Construction false
Others
Senior Community No
Ownership Fee Simple
Acceptable Financing Cash, Conventional, FHA, VA Loan
Listing Terms Cash, Conventional, FHA, VA Loan
Special Listing Condition None
Read Less Info
Want to know what your home might be worth? Contact us for a FREE valuation!

Our team is ready to help you sell your home for the highest possible price ASAP

© 2025 My Florida Regional MLS DBA Stellar MLS. All Rights Reserved.
Bought with COLDWELL BANKER FIGREY&SONRES
GET MORE INFORMATION
Group Founder / Realtor® | License ID: 3102687






