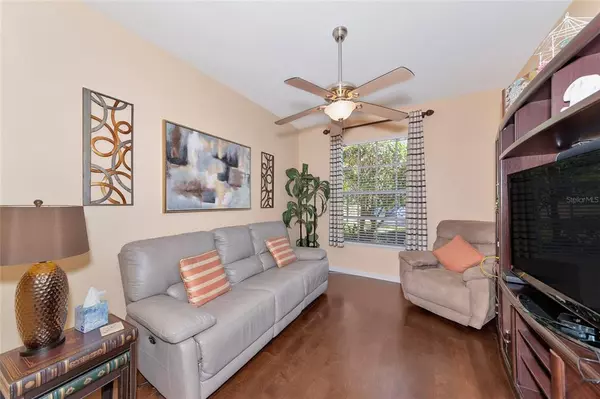$325,000
$349,000
6.9%For more information regarding the value of a property, please contact us for a free consultation.
2 Beds
2 Baths
1,696 SqFt
SOLD DATE : 05/26/2023
Key Details
Sold Price $325,000
Property Type Single Family Home
Sub Type Villa
Listing Status Sold
Purchase Type For Sale
Square Footage 1,696 sqft
Price per Sqft $191
Subdivision Harrison Ranch Ph I-B
MLS Listing ID A4560118
Sold Date 05/26/23
Bedrooms 2
Full Baths 2
Construction Status Inspections
HOA Fees $415/mo
HOA Y/N Yes
Originating Board Stellar MLS
Year Built 2007
Annual Tax Amount $5,332
Lot Size 5,227 Sqft
Acres 0.12
Property Description
Gated Harrison ranch maintenance free villa home is a hidden gem. Located in the gated Normande West of Harrison Ranch. Imagine your place in Florida with a beautiful enclave of villa homes with their own private pool. Harrison Ranch Amenities include Two Swimming Pools, Clubhouse, Fitness, Tennis, Playground and Walking Trails. Great Parrish Florida Location with easy access to new shopping including a new Lowe's/ HomeGoods Plaza, schools, Eateries, Beaches and the interstate. Arriving at this unit the end and an end unit and feel extra private. Inside your greeted with a great room layout, and new luxury vinyl floors throughout. Oversized screened lanai is perfect for entertaining friends and family.Make sure to check out the 3D matterport tour and video for more insights into this great home. Furnishing are available by separate agreement.
Location
State FL
County Manatee
Community Harrison Ranch Ph I-B
Zoning PDMU/NCO
Direction E
Rooms
Other Rooms Great Room
Interior
Interior Features Ceiling Fans(s)
Heating Central
Cooling Central Air
Flooring Ceramic Tile, Wood
Fireplace false
Appliance Dishwasher, Disposal, Dryer, Electric Water Heater, Microwave, Range, Refrigerator
Laundry Laundry Room
Exterior
Exterior Feature Sidewalk, Sliding Doors
Garage Spaces 2.0
Pool Gunite, Heated, In Ground
Community Features Clubhouse, Deed Restrictions, Fitness Center, Gated, Lake, Park, Playground, Pool, Sidewalks, Tennis Courts
Utilities Available Cable Connected, Electricity Connected, Sewer Connected, Street Lights, Underground Utilities
Amenities Available Clubhouse, Fitness Center, Gated, Park, Playground, Pool, Recreation Facilities
View Park/Greenbelt
Roof Type Shingle
Porch Covered
Attached Garage true
Garage true
Private Pool No
Building
Story 1
Entry Level One
Foundation Slab
Lot Size Range 0 to less than 1/4
Sewer Public Sewer
Water Public
Architectural Style Custom, Patio Home, Ranch
Structure Type Block, Stucco
New Construction false
Construction Status Inspections
Schools
High Schools Parrish Community High
Others
Pets Allowed Yes
HOA Fee Include Pool, Maintenance Grounds, Pool, Private Road, Recreational Facilities
Senior Community No
Pet Size Medium (36-60 Lbs.)
Ownership Fee Simple
Monthly Total Fees $425
Acceptable Financing Cash, Conventional, FHA, VA Loan
Membership Fee Required Required
Listing Terms Cash, Conventional, FHA, VA Loan
Num of Pet 2
Special Listing Condition None
Read Less Info
Want to know what your home might be worth? Contact us for a FREE valuation!

Our team is ready to help you sell your home for the highest possible price ASAP

© 2025 My Florida Regional MLS DBA Stellar MLS. All Rights Reserved.
Bought with COLDWELL BANKER REALTY
GET MORE INFORMATION
Group Founder / Realtor® | License ID: 3102687






