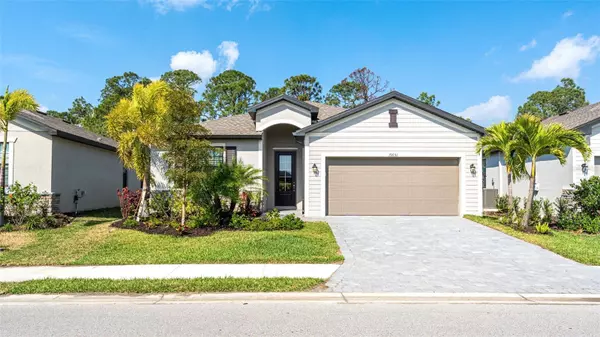$471,000
$455,000
3.5%For more information regarding the value of a property, please contact us for a free consultation.
3 Beds
2 Baths
1,681 SqFt
SOLD DATE : 05/25/2023
Key Details
Sold Price $471,000
Property Type Single Family Home
Sub Type Single Family Residence
Listing Status Sold
Purchase Type For Sale
Square Footage 1,681 sqft
Price per Sqft $280
Subdivision Tortuga
MLS Listing ID N6125634
Sold Date 05/25/23
Bedrooms 3
Full Baths 2
Construction Status Appraisal,Financing,Inspections
HOA Fees $267/qua
HOA Y/N Yes
Originating Board Stellar MLS
Year Built 2021
Annual Tax Amount $5,285
Lot Size 6,969 Sqft
Acres 0.16
Property Description
One or more photo(s) has been virtually staged. If You're Looking to Live in a GATED COMMUNITY with LOW HOA FEES Tortuga Could Be the Community You Are Looking For. Affordable and Adorable Describes this 3 Bedroom, 2 Bath Newer Home Built in 2021! The Popular Capri Model Has an Extra-Large Kitchen with Stainless Appliances, Granite Counters and Gleaming White Kitchen Cabinetry. A Breakfast Bar, a Dinette, and a Dining Room Provide Plenty of Room for Family Gatherings to Spread Out and Enjoy Family Time Together! The Master Bedroom Suite Has a Walk-In Closet, and a Generously Sized Master Bath with Dual Sinks, Private Commode and an Enormous Tiled Shower. Bedrooms 2 & 3 Share the 2nd Bath Which Also Has a Door to the Screened Lanai. Experience Southwest Florida Sunsets from the Covered Lanai with a Peaceful Preserve View. Add a Pool and/or Spa and Begin Living the Florida Lifestyle. A Fenced Playground and BBQ Grills Offer Community Fellowship Amongst Your Neighbors and New Friends. Enjoy MAINTENANCE FREE LIVING, No More Yard Work for You, the HOA Maintains the Lawn along with Irrigation, Basic Cable TV and Internet. Located in the NEW Planned Community of WELLEN PARK, You're Moments Away from Cool Today Park; the Winter Home of the Atlanta Braves, Along with Dining, Shopping, Outdoor Entertainment, Golf Courses, Boating, Fishing and the Fabulous Gulf of Mexico Beaches! Affordable Single Family Home Living Can Be Yours. Call for Your Private Showing Today.
Location
State FL
County Sarasota
Community Tortuga
Zoning V
Rooms
Other Rooms Breakfast Room Separate, Formal Dining Room Separate, Great Room, Inside Utility
Interior
Interior Features Ceiling Fans(s), Crown Molding, High Ceilings, Master Bedroom Main Floor, Solid Wood Cabinets, Split Bedroom, Stone Counters, Walk-In Closet(s)
Heating Central, Electric
Cooling Central Air
Flooring Carpet, Ceramic Tile
Fireplace false
Appliance Dishwasher, Disposal, Dryer, Electric Water Heater, Microwave, Range, Refrigerator, Washer
Laundry Laundry Room
Exterior
Exterior Feature Hurricane Shutters, Irrigation System, Sidewalk, Sliding Doors, Sprinkler Metered
Garage Spaces 2.0
Community Features Buyer Approval Required, Community Mailbox, Deed Restrictions, Gated, Irrigation-Reclaimed Water, Park, Playground, Sidewalks
Utilities Available Cable Connected, Electricity Connected, Public, Sewer Connected, Sprinkler Meter, Street Lights, Underground Utilities, Water Connected
Amenities Available Gated, Park, Playground
View Trees/Woods
Roof Type Shingle
Attached Garage true
Garage true
Private Pool No
Building
Story 1
Entry Level One
Foundation Slab
Lot Size Range 0 to less than 1/4
Builder Name Lennar
Sewer Public Sewer
Water Canal/Lake For Irrigation, Public
Structure Type Block, Stucco
New Construction false
Construction Status Appraisal,Financing,Inspections
Schools
Elementary Schools Taylor Ranch Elementary
Middle Schools Venice Area Middle
High Schools Venice Senior High
Others
Pets Allowed Yes
HOA Fee Include Cable TV, Internet, Maintenance Grounds, Management
Senior Community No
Pet Size Extra Large (101+ Lbs.)
Ownership Fee Simple
Monthly Total Fees $267
Acceptable Financing Cash, Conventional, FHA, VA Loan
Membership Fee Required Required
Listing Terms Cash, Conventional, FHA, VA Loan
Num of Pet 3
Special Listing Condition None
Read Less Info
Want to know what your home might be worth? Contact us for a FREE valuation!

Our team is ready to help you sell your home for the highest possible price ASAP

© 2025 My Florida Regional MLS DBA Stellar MLS. All Rights Reserved.
Bought with EXIT KING REALTY
GET MORE INFORMATION
Group Founder / Realtor® | License ID: 3102687






