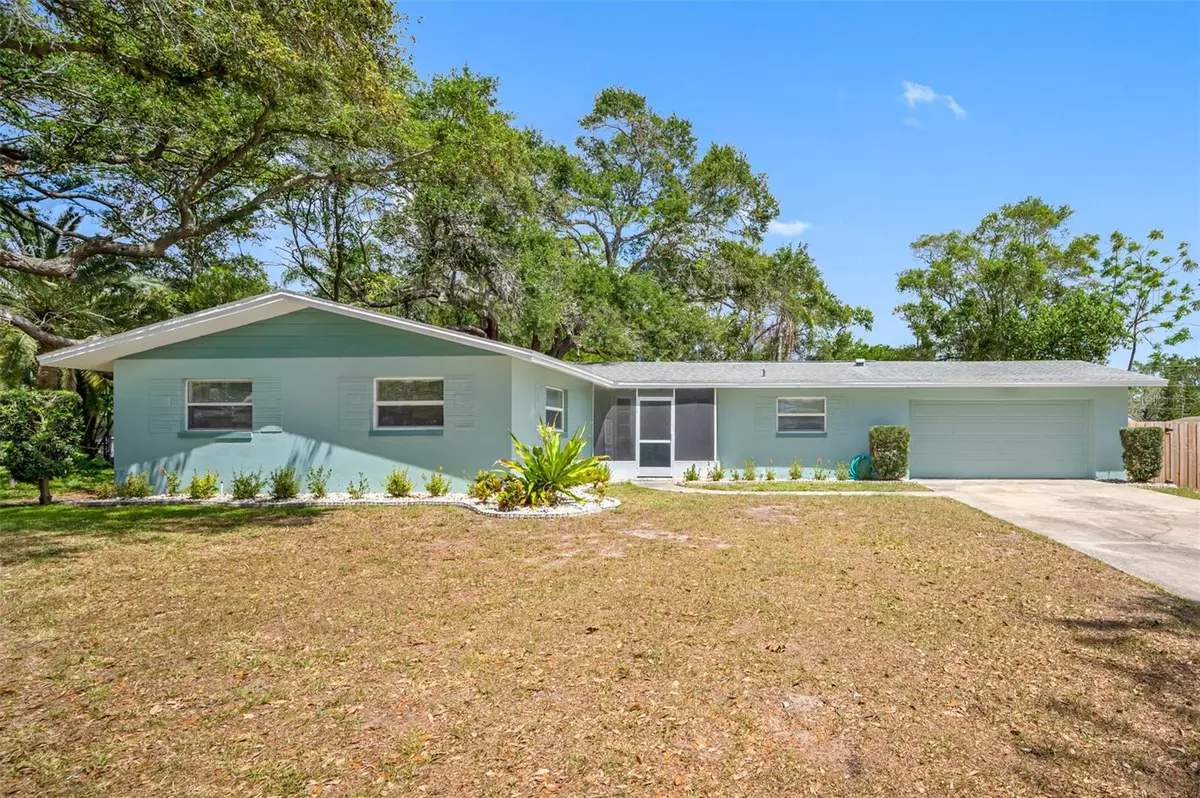$575,003
$550,000
4.5%For more information regarding the value of a property, please contact us for a free consultation.
3 Beds
2 Baths
1,776 SqFt
SOLD DATE : 05/25/2023
Key Details
Sold Price $575,003
Property Type Single Family Home
Sub Type Single Family Residence
Listing Status Sold
Purchase Type For Sale
Square Footage 1,776 sqft
Price per Sqft $323
Subdivision Patricia Estates
MLS Listing ID T3439997
Sold Date 05/25/23
Bedrooms 3
Full Baths 2
HOA Y/N No
Originating Board Stellar MLS
Year Built 1962
Annual Tax Amount $5,170
Lot Size 0.300 Acres
Acres 0.3
Property Description
Beautiful Dunedin Dream Home. This Open and Spacious 3/2/2 Screened-in Pool home sits on approximately 1/3 of an acre in one of Desireable Dunedin's best locations. Beyond the double front doors you are greeted with a huge sunken living room full of lots of natural light. Beyond there, the pocket sliders open to a large lanai with an over-sized pool. Plenty of room for backyard features and games in the fenced in backyard. Off the kitchen you'll find a comfortable dining area leading to a bright and airy office/den. Some features of this home include: New LVT flooring throughout, New Energy Star double-paned windows, New Sprinkler system for front flower beds, brand new pool pump and more. Be in the heart of one of America's best places to live. Well within the golf cart zone and close to many restaurants, shops, breweries, bars, and more.. Get a piece of the Dunedin lifestyle while you can.
Location
State FL
County Pinellas
Community Patricia Estates
Interior
Interior Features Master Bedroom Main Floor, Open Floorplan
Heating Central
Cooling Central Air
Flooring Tile
Fireplaces Type Wood Burning
Fireplace true
Appliance Cooktop, Dishwasher, Range, Range Hood, Refrigerator
Exterior
Exterior Feature Irrigation System, Sidewalk, Sliding Doors
Garage Spaces 2.0
Pool Gunite, In Ground, Screen Enclosure
Community Features Golf Carts OK
Utilities Available BB/HS Internet Available, Cable Available, Electricity Available, Public, Sprinkler Recycled, Street Lights
Roof Type Shingle
Porch Covered, Enclosed, Screened
Attached Garage true
Garage true
Private Pool Yes
Building
Entry Level One
Foundation Block
Lot Size Range 1/4 to less than 1/2
Sewer Public Sewer
Water None
Structure Type Block, Stucco
New Construction false
Others
Pets Allowed Yes
Senior Community No
Ownership Fee Simple
Acceptable Financing Cash, Conventional, FHA, VA Loan
Listing Terms Cash, Conventional, FHA, VA Loan
Special Listing Condition None
Read Less Info
Want to know what your home might be worth? Contact us for a FREE valuation!

Our team is ready to help you sell your home for the highest possible price ASAP

© 2025 My Florida Regional MLS DBA Stellar MLS. All Rights Reserved.
Bought with COLDWELL BANKER REALTY
GET MORE INFORMATION
Group Founder / Realtor® | License ID: 3102687






