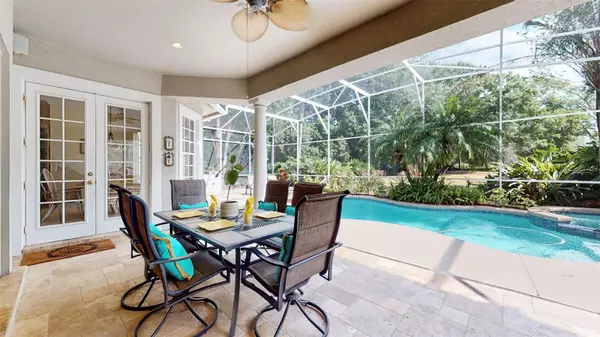$1,229,625
$1,295,000
5.0%For more information regarding the value of a property, please contact us for a free consultation.
6 Beds
5 Baths
4,360 SqFt
SOLD DATE : 05/22/2023
Key Details
Sold Price $1,229,625
Property Type Single Family Home
Sub Type Single Family Residence
Listing Status Sold
Purchase Type For Sale
Square Footage 4,360 sqft
Price per Sqft $282
Subdivision Windermere Downs Ph 03
MLS Listing ID O6100358
Sold Date 05/22/23
Bedrooms 6
Full Baths 4
Half Baths 1
Construction Status No Contingency
HOA Fees $78/ann
HOA Y/N Yes
Originating Board Stellar MLS
Year Built 1999
Annual Tax Amount $8,932
Lot Size 1.000 Acres
Acres 1.0
Property Description
One or more photo(s) has been virtually staged. Gorgeous Executive Estate on over an acre is SUPER SPACIOUS with versatile floor plan where rooms can be repurposed as your family grows! Open floor plan is light and bright!
Walk in the door to the 2 story expansive foyer to the large great room, The great room features sliding glass pocket doors that lead to the 33' LONG LANAI and gorgeous pool with raised spa and enormous pool deck. Formal dining room is oversized and shares 2 SIDED FIREPLACE with great room.
HUGE KITCHEN WITH DOUBLE ISLANDS! Large breakfast bar, walk-in pantry, and oversized breakfast room with French doors to lanai. Beautiful butler's pantry and built-in desk with shelving and tons of storage.
Mammoth master suite is a QUIET OASIS from the outside world - oversized, dual large walk-in closets & spa-like master bath with spacious step-in shower, large whirlpool tub & twin sinks & vanities.
Up a private staircase, you will find 5th bedroom or playroom & full private bathroom! It could easily be “nanny quarters” or “home theater room and gym.” Up a second staircase, you'll also find the secondary bedrooms – 2 generously sized bedrooms with walk-in closets and share a jack and jill bath, but each have a private vanity. The other bedroom is also generously sized and features 2 walk-in closets providing tons of storage!
You will be super productive in your first floor PRIVATE OFFICE with solid wood built-ins, desk and crown molding. You'll find a second office or craft room, just off the kitchen. Really, who doesn't want his and hers offices?
Large circular drive with separate drive that has basketball court and storage shed. Oversized side entry 3 car garage has additional storage and could be the perfect workshop or home gym.
Massive yard with plenty of room to play or linger in the shade of the oak trees! Windermere Downs is one of Windermere's most desired communities with large homesites, community tennis, playground, boat ramp to Lake Down, fishing pier & beach. Great location near major roadways, renowned golf courses, premium shopping, fine dining & area attractions. A rated schools – Thornebrooke, Gotha, and Olympia. Downtown Windermere offers Friday Farmer's Markets & other seasonal events. WOW! Just WOW! Don't wait to see this home and make it your own!
Location
State FL
County Orange
Community Windermere Downs Ph 03
Zoning R-CE
Rooms
Other Rooms Bonus Room, Den/Library/Office, Formal Dining Room Separate, Great Room, Inside Utility
Interior
Interior Features Built-in Features, Cathedral Ceiling(s), Ceiling Fans(s), Crown Molding, Dry Bar, Eat-in Kitchen, High Ceilings, Kitchen/Family Room Combo, Master Bedroom Main Floor, Solid Surface Counters, Solid Wood Cabinets, Split Bedroom, Stone Counters, Vaulted Ceiling(s), Walk-In Closet(s), Window Treatments
Heating Central, Electric
Cooling Central Air
Flooring Carpet, Ceramic Tile, Laminate
Fireplaces Type Family Room, Other, Wood Burning
Furnishings Unfurnished
Fireplace true
Appliance Built-In Oven, Cooktop, Dishwasher, Disposal, Microwave, Refrigerator
Laundry Inside, Laundry Room
Exterior
Exterior Feature Balcony, Irrigation System, Sliding Doors
Parking Features Circular Driveway, Driveway, Garage Door Opener, Garage Faces Side, Workshop in Garage
Garage Spaces 3.0
Fence Wood
Pool Child Safety Fence, Deck, Gunite, In Ground, Screen Enclosure, Tile
Community Features Boat Ramp, Deed Restrictions, Fishing, Golf Carts OK, Lake, Tennis Courts, Water Access
Utilities Available Cable Available, Electricity Connected, Fire Hydrant, Phone Available, Underground Utilities, Water Connected
Amenities Available Dock, Fence Restrictions, Park, Playground, Private Boat Ramp, Tennis Court(s)
Water Access 1
Water Access Desc Lake,Lake - Chain of Lakes
Roof Type Shingle
Porch Covered, Front Porch, Rear Porch, Screened
Attached Garage true
Garage true
Private Pool Yes
Building
Lot Description Cul-De-Sac, In County, Landscaped, Level, Private, Paved
Story 2
Entry Level Two
Foundation Slab
Lot Size Range 1 to less than 2
Sewer Septic Tank
Water Public
Structure Type Block, Stucco
New Construction false
Construction Status No Contingency
Schools
Elementary Schools Thornebrooke Elem
Middle Schools Gotha Middle
High Schools Olympia High
Others
Pets Allowed Yes
HOA Fee Include Recreational Facilities
Senior Community No
Ownership Fee Simple
Monthly Total Fees $78
Acceptable Financing Cash, Conventional, FHA, Other, VA Loan
Membership Fee Required Required
Listing Terms Cash, Conventional, FHA, Other, VA Loan
Special Listing Condition None
Read Less Info
Want to know what your home might be worth? Contact us for a FREE valuation!

Our team is ready to help you sell your home for the highest possible price ASAP

© 2025 My Florida Regional MLS DBA Stellar MLS. All Rights Reserved.
Bought with ERA GRIZZARD REAL ESTATE
GET MORE INFORMATION
Group Founder / Realtor® | License ID: 3102687






