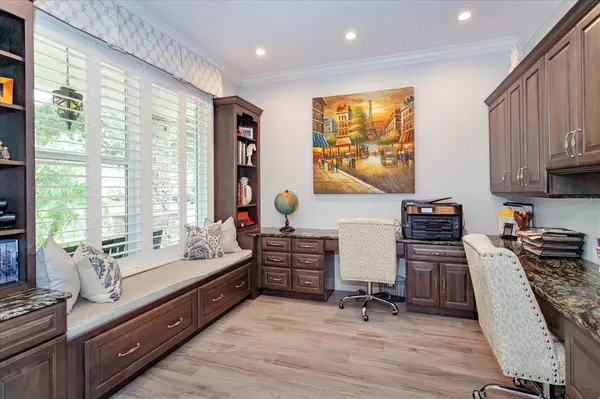$899,500
$899,500
For more information regarding the value of a property, please contact us for a free consultation.
4 Beds
4 Baths
3,616 SqFt
SOLD DATE : 05/18/2023
Key Details
Sold Price $899,500
Property Type Single Family Home
Sub Type Single Family Residence
Listing Status Sold
Purchase Type For Sale
Square Footage 3,616 sqft
Price per Sqft $248
Subdivision Westfield 03 Ph-B A-M
MLS Listing ID O6080724
Sold Date 05/18/23
Bedrooms 4
Full Baths 3
Half Baths 1
Construction Status Appraisal,Financing,Inspections
HOA Fees $29
HOA Y/N Yes
Originating Board Stellar MLS
Year Built 2003
Annual Tax Amount $5,732
Lot Size 10,454 Sqft
Acres 0.24
Property Description
PRICE IMPROVEMENT! LOOK NO FURTHER! This 4 BEDROOMS + OFFICE /3.5 BATHROOM POOL home has been turning heads since it was completely remodeled inside and outside! With over 3,600 square feet, this spectacular home located in Westfield Lakes has been completely overhauled to become your dream home. Starting with the exterior, it has received new stone work, exterior paint, outdoor lighting, Travertine flooring and pavers that have added a modern elegance even before you even step inside. Once inside, you're greeted by a beautiful foyer that leads into the formal living, which connects to the kitchen. The renovated kitchen offers custom cabinetry, boasts an 8x5 foot eat-in island, Quartz countertops, farmhouse kitchen sink and Hansgrohe faucet, porcelain/bronze German-made (lifetime guarantee), GE Induction Stove, 4 ft Built-in GE Fridge, GE Wine Fridge, GE Dishwasher, Oven and Microwave. The formal dining is private but open to the living area allowing for a great flow for entertaining. This home features 4 bedrooms (two bedrooms were converted into one large suite), including a downstairs suite, and 3.5 bathrooms that have been exquisitely remodeled. Each bathroom was completely gutted and redesigned to make you feel like you have walked into a 5 star hotel. This beauty offers: Crown molding and 7 7/8 inch baseboards throughout, NEW premium lighting, QUARTZ countertops in all bathrooms, top of the line faucets with warranties, NEW wood tile and bamboo flooring, Built-in closet systems in EVERY closet, Nest Thermostat And Smart Smoke detectors, Motion sensors with safety lights around the home, Bathroom/Dual Vanity, NEW Exterior and interior paint, NEW Bamboo flooring stairs. Bonus loft includes: built-in bar with fridge and built-in storage and great additional space for entertaining. The owner's suite offers walk-in shower, Quartz countertops & freestanding acrylic tub, Herringbone design with marble tile, and custom sliding barn doors with soft close. Custom built-ins in the office, family room, loft and kitchen. You will LOVE the NEW PGT Impact Windows and Doors, NEW ROOF (June 2022), Newer AC units (2016), Plantation Shutters, NEW PVC plumbing, and NEW epoxy on garage floor. Ready for the exterior? Plumbing Ready Outdoor Kitchen, NEW landscaping, French drainage, NEW Pentar pool filtration system, and NEW White Vinyl Fence. The expansive list of details that went into remodeling this home cannot be understated and you can see it at every turn. This home is a dream and the community is an added bonus offering two playgrounds, tennis court, and kayaking with lake access. Don't forget the location with easy access to downtown Winter Garden, 429, Turnpike, Disney parks and Universal Studios theme parks. Let's see who gets to make this beauty their new home!
Location
State FL
County Orange
Community Westfield 03 Ph-B A-M
Zoning R-1
Interior
Interior Features Ceiling Fans(s), Master Bedroom Upstairs, Thermostat, Tray Ceiling(s), Walk-In Closet(s)
Heating Central
Cooling Central Air
Flooring Bamboo, Laminate, Tile
Fireplace false
Appliance Dishwasher, Disposal, Microwave, Refrigerator
Laundry Laundry Room
Exterior
Exterior Feature Irrigation System, Lighting, Rain Gutters, Sidewalk, Sliding Doors
Parking Features Driveway, Garage Door Opener
Garage Spaces 2.0
Pool In Ground, Screen Enclosure
Utilities Available Cable Available, Electricity Connected, Public, Water Connected
Roof Type Shingle
Attached Garage true
Garage true
Private Pool Yes
Building
Story 2
Entry Level Two
Foundation Slab
Lot Size Range 0 to less than 1/4
Sewer Public Sewer
Water Public
Structure Type Block, Stucco
New Construction false
Construction Status Appraisal,Financing,Inspections
Schools
Elementary Schools Lake Whitney Elem
Middle Schools Sunridge Middle
High Schools West Orange High
Others
Pets Allowed Yes
Senior Community No
Ownership Fee Simple
Monthly Total Fees $59
Acceptable Financing Cash, Conventional, VA Loan
Membership Fee Required Required
Listing Terms Cash, Conventional, VA Loan
Special Listing Condition None
Read Less Info
Want to know what your home might be worth? Contact us for a FREE valuation!

Our team is ready to help you sell your home for the highest possible price ASAP

© 2024 My Florida Regional MLS DBA Stellar MLS. All Rights Reserved.
Bought with WRA BUSINESS & REAL ESTATE
GET MORE INFORMATION

Group Founder / Realtor® | License ID: 3102687






