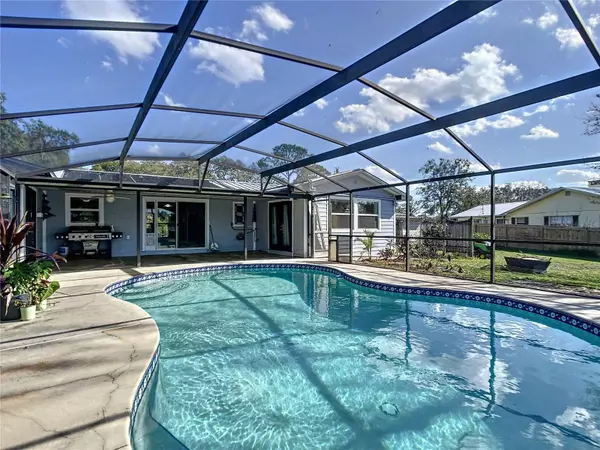$385,000
$389,900
1.3%For more information regarding the value of a property, please contact us for a free consultation.
3 Beds
4 Baths
1,922 SqFt
SOLD DATE : 05/18/2023
Key Details
Sold Price $385,000
Property Type Single Family Home
Sub Type Single Family Residence
Listing Status Sold
Purchase Type For Sale
Square Footage 1,922 sqft
Price per Sqft $200
Subdivision Three Lakes Sub
MLS Listing ID V4928425
Sold Date 05/18/23
Bedrooms 3
Full Baths 3
Half Baths 1
Construction Status Appraisal,Financing,Inspections
HOA Y/N No
Originating Board Stellar MLS
Year Built 1957
Annual Tax Amount $3,095
Lot Size 0.410 Acres
Acres 0.41
Lot Dimensions 106x167
Property Description
One or more photo(s) has been virtually staged. PRICE IMPROVEMENT. Say hello to your new lake front retreat. This solar heated pool home with a breathtaking sunset view looking out onto the lake boasts 3 bedrooms, 3 baths and a detached garage with a workshop. Added storage on the second floor. So many possibilities. The main bedroom has plenty of space to accommodate a seating area and has access to the lanai and pool area. Bedroom 3 is currently being used as an office and also has access to the pool area. The kitchen has been updated with shaker style cabinets and stainless steel appliances. The 20x24 family room would be perfect for large gatherings. Additional features: metal roof, new ac 2021, new 80 gallon solar hot water heater, dolphin pool cleaning, wrap-around driveway all on nearly a 1/2 acre lot. Call today for your private showing! Room measurements are approximate and should be independently verified by the buyer.
Location
State FL
County Lake
Community Three Lakes Sub
Zoning R-6
Rooms
Other Rooms Storage Rooms
Interior
Interior Features Living Room/Dining Room Combo, Master Bedroom Main Floor
Heating Central
Cooling Central Air
Flooring Carpet, Tile
Fireplace false
Appliance Dishwasher, Disposal, Microwave, Range, Refrigerator, Solar Hot Water
Exterior
Exterior Feature French Doors, Storage
Parking Features Bath In Garage, Oversized, Workshop in Garage
Garage Spaces 2.0
Fence Chain Link, Wood
Pool Gunite, In Ground, Pool Sweep, Screen Enclosure, Solar Heat
Utilities Available Electricity Available
Waterfront Description Lake
View Y/N 1
Water Access 1
Water Access Desc Lake
View Pool, Water
Roof Type Metal
Porch Front Porch, Rear Porch, Screened
Attached Garage false
Garage true
Private Pool Yes
Building
Story 1
Entry Level One
Foundation Crawlspace, Slab
Lot Size Range 1/4 to less than 1/2
Sewer Septic Tank
Water Public
Structure Type Wood Frame
New Construction false
Construction Status Appraisal,Financing,Inspections
Others
Senior Community No
Ownership Fee Simple
Acceptable Financing Cash, Conventional, FHA
Listing Terms Cash, Conventional, FHA
Special Listing Condition None
Read Less Info
Want to know what your home might be worth? Contact us for a FREE valuation!

Our team is ready to help you sell your home for the highest possible price ASAP

© 2025 My Florida Regional MLS DBA Stellar MLS. All Rights Reserved.
Bought with EXP REALTY LLC
GET MORE INFORMATION
Group Founder / Realtor® | License ID: 3102687






