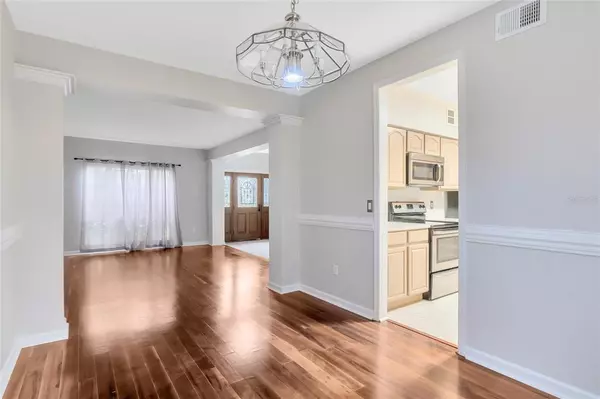$464,000
$470,000
1.3%For more information regarding the value of a property, please contact us for a free consultation.
3 Beds
3 Baths
2,428 SqFt
SOLD DATE : 05/15/2023
Key Details
Sold Price $464,000
Property Type Single Family Home
Sub Type Single Family Residence
Listing Status Sold
Purchase Type For Sale
Square Footage 2,428 sqft
Price per Sqft $191
Subdivision Huntington Pointe Ph 4A
MLS Listing ID O6077719
Sold Date 05/15/23
Bedrooms 3
Full Baths 2
Half Baths 1
HOA Fees $62/mo
HOA Y/N Yes
Originating Board Stellar MLS
Year Built 1998
Annual Tax Amount $2,642
Lot Size 6,098 Sqft
Acres 0.14
Property Description
WELCOME HOME! Move-in ready spacious 3-bedroom 2.5-bathroom home located in the heart of Lake Mary in the quite Huntington Pointe subdivision. Upon driving up to this stunning freshly painted home take notice of the open green space with no front or rear neighbors creating a peaceful and tranquil environment. Following the driveway up to a large decorative front door with beautiful glass inlay which allows light to pour into this home. Once inside take a moment to admire the spacious formal living room featuring elegant wood floor illuminated with natural light. Just beyond the formal living room is the fabulous formal dining room that offers a great gathering room for hosting diner parties. Attached to the formal dining room is the open kitchen which includes a substantial eat-in space. From the kitchen you can enter the enclosed huge Florida room featuring french doors. Next to the kitchen is the enormous family room that features new carpet with plenty of room to entertain. Follow the hallway around leads to a half bath located below the staircase. Continuing down the hallway leads to the two-story foyer featuring a spectacular decorative window that provides lots of natural light to the staircase. The second floor offers a loft with a closet that can easily be converted into a fourth bedroom or office! Abutting the loft is located a full bathroom which is shared by two bedrooms. One bedroom comes completed with a breath-taking Winnie the Pooh mural perfect for a young child's dream room. Processing down the hall to the Primary bedroom capped by high ceilings and beautiful wood style floor tiles. In addition, this bedroom comes complete with a spacious bathroom including a walk-in shower, large soaking tub, dual vanity, and a walk-in closet connected to the laundry room. Additional features include newer roof, exterior/interior paint, solar panels and newer carpet. Enjoy relaxing days at one of the two community pools, just walking distance from your beautiful home. Minutes away are restaurants, shopping, hospitals, highways, schools, and much more. Come view this fabulous home today!
Location
State FL
County Seminole
Community Huntington Pointe Ph 4A
Zoning R-1BB
Interior
Interior Features Ceiling Fans(s), Chair Rail, Eat-in Kitchen, Kitchen/Family Room Combo, Living Room/Dining Room Combo, Master Bedroom Upstairs, Open Floorplan, Tray Ceiling(s), Walk-In Closet(s)
Heating Central
Cooling Central Air
Flooring Carpet, Ceramic Tile, Hardwood
Fireplace false
Appliance Dishwasher, Disposal, Microwave, Range, Refrigerator
Exterior
Exterior Feature French Doors, Irrigation System, Sidewalk, Sliding Doors
Garage Spaces 2.0
Fence Fenced, Vinyl
Pool Other
Community Features Playground, Pool, Sidewalks
Utilities Available Electricity Connected, Sewer Connected, Solar, Street Lights, Water Connected
Amenities Available Pool
View Park/Greenbelt, Park/Greenbelt, Pool
Roof Type Shingle
Attached Garage true
Garage true
Private Pool No
Building
Lot Description Greenbelt
Story 2
Entry Level Two
Foundation Slab
Lot Size Range 0 to less than 1/4
Sewer Public Sewer
Water Public
Architectural Style Contemporary
Structure Type Block, Stucco
New Construction false
Others
Pets Allowed Yes
HOA Fee Include Pool
Senior Community No
Ownership Fee Simple
Monthly Total Fees $62
Acceptable Financing Cash, Conventional, FHA, VA Loan
Membership Fee Required Required
Listing Terms Cash, Conventional, FHA, VA Loan
Special Listing Condition None
Read Less Info
Want to know what your home might be worth? Contact us for a FREE valuation!

Our team is ready to help you sell your home for the highest possible price ASAP

© 2025 My Florida Regional MLS DBA Stellar MLS. All Rights Reserved.
Bought with WEICHERT REALTORS HALLMARK PRO
GET MORE INFORMATION
Group Founder / Realtor® | License ID: 3102687






