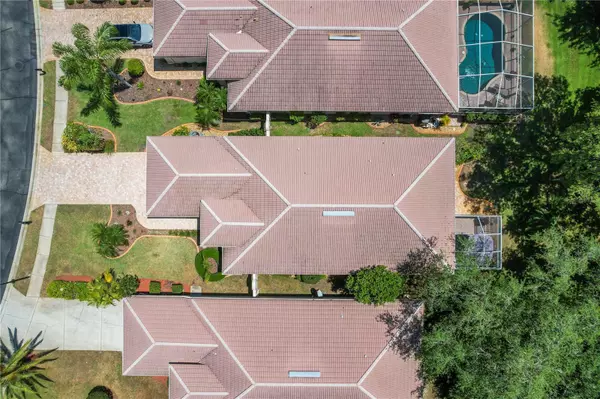$525,000
$535,000
1.9%For more information regarding the value of a property, please contact us for a free consultation.
3 Beds
2 Baths
1,967 SqFt
SOLD DATE : 05/12/2023
Key Details
Sold Price $525,000
Property Type Single Family Home
Sub Type Villa
Listing Status Sold
Purchase Type For Sale
Square Footage 1,967 sqft
Price per Sqft $266
Subdivision Crescent Oaks Country Club Coventry Ph 6
MLS Listing ID T3439467
Sold Date 05/12/23
Bedrooms 3
Full Baths 2
Construction Status Inspections
HOA Fees $172/mo
HOA Y/N Yes
Originating Board Stellar MLS
Year Built 1999
Annual Tax Amount $5,794
Lot Size 0.340 Acres
Acres 0.34
Property Description
Welcome to the highly desirable gated GOLF community of Conventry at Crescent Oaks! This 3 Bedroom (or 2 plus Office), 2 Bath, 2 Car Garage Maintenance Free Villa comes FULLY furnished and is move in ready! Just bring your suitcase! Pride of ownership is seen as you arrive at the property and are greeted with the beautiful pavers that line the driveway. The home is situated on an Oversized (.34 Acre) Lot and has many different incredible views: a peaceful view of the private reserve from in your own backyard, and a view of the 16th Fairway from your front yard! As you enter the front door, you are greeted by tons of natural light, volume ceilings, and the incredible open floor. The stunning kitchen is light and bright with tile flooring, white raised panel cabinets, granite countertops, stainless steel appliances, and recessed lighting. The spacious living room and dining room are perfect for entertaining and has a built in custom bar area with granite countertop. The split floor plan allows for added privacy as the primary suite is located on the opposite end of the home away from the other 2 bedrooms. The large primary suite has ample natural light, plantation shutters, large walk-in closet and a wonderful ensuite primary bath featuring dual sinks with granite counters, decorative tile shower and large soaking tub. Through the telescopic sliders, enter the extended pavered lanai where you can enjoy your morning your coffee, a good book, or just simply take in the serene views of the preserve. The garage is large with plenty of space for storage. Amenities include 24/7 Security Guard, 18 Hole Championship Golf Course, Tennis Courts, Pickle Ball, Clubhouse, Restaurant, Bar, and Banquet Facility (for a separate fee). HOA includes lawn care, irrigation system, and exterior painting every 5 years! Conveniently located just minutes away from restaurants, shopping, Sponge Docks, beautiful gulf beaches, and Tampa International Airport.
Location
State FL
County Pinellas
Community Crescent Oaks Country Club Coventry Ph 6
Zoning RPD-0.
Rooms
Other Rooms Inside Utility
Interior
Interior Features Ceiling Fans(s), Eat-in Kitchen, High Ceilings, Living Room/Dining Room Combo, Open Floorplan, Solid Surface Counters, Split Bedroom, Walk-In Closet(s)
Heating Central, Electric
Cooling Central Air
Flooring Carpet, Ceramic Tile
Furnishings Unfurnished
Fireplace false
Appliance Dishwasher, Disposal, Electric Water Heater, Microwave, Range, Refrigerator
Laundry Inside
Exterior
Exterior Feature Irrigation System, Rain Gutters
Parking Features Garage Door Opener, Garage Faces Rear
Garage Spaces 2.0
Community Features Deed Restrictions, Fitness Center, Gated, Golf Carts OK, Golf, Tennis Courts
Utilities Available Cable Connected, Sprinkler Recycled
Amenities Available Clubhouse, Gated, Golf Course, Maintenance, Pickleball Court(s), Security, Tennis Court(s), Trail(s)
Roof Type Tile
Attached Garage true
Garage true
Private Pool No
Building
Lot Description Conservation Area, Oversized Lot, Sidewalk
Entry Level One
Foundation Slab
Lot Size Range 1/4 to less than 1/2
Sewer Public Sewer
Water Public
Structure Type Block, Stucco
New Construction false
Construction Status Inspections
Others
Pets Allowed Yes
HOA Fee Include Guard - 24 Hour, Common Area Taxes, Escrow Reserves Fund, Maintenance Structure, Maintenance Grounds, Private Road, Security
Senior Community No
Ownership Fee Simple
Monthly Total Fees $327
Acceptable Financing Cash, Conventional, VA Loan
Membership Fee Required Required
Listing Terms Cash, Conventional, VA Loan
Special Listing Condition None
Read Less Info
Want to know what your home might be worth? Contact us for a FREE valuation!

Our team is ready to help you sell your home for the highest possible price ASAP

© 2025 My Florida Regional MLS DBA Stellar MLS. All Rights Reserved.
Bought with COASTAL PROPERTIES GROUP INTERNATIONAL
GET MORE INFORMATION
Group Founder / Realtor® | License ID: 3102687






