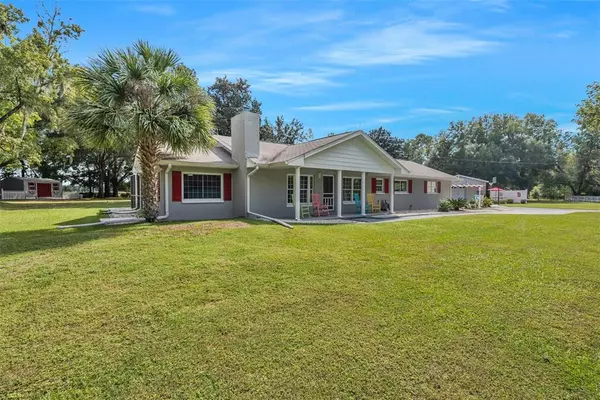$415,000
$450,000
7.8%For more information regarding the value of a property, please contact us for a free consultation.
4 Beds
2 Baths
1,538 SqFt
SOLD DATE : 05/11/2023
Key Details
Sold Price $415,000
Property Type Single Family Home
Sub Type Single Family Residence
Listing Status Sold
Purchase Type For Sale
Square Footage 1,538 sqft
Price per Sqft $269
Subdivision Dehart Class 1 Sub
MLS Listing ID W7849806
Sold Date 05/11/23
Bedrooms 4
Full Baths 2
Construction Status Inspections
HOA Y/N No
Originating Board Stellar MLS
Year Built 1966
Annual Tax Amount $1,143
Lot Size 2.000 Acres
Acres 2.0
Property Description
Home sits on 2 acres of pristine well-manicured land, on paved road at the end of FABER DR., located only minutes from I75 for easy commute to Tampa . This home has been completely updated, featuring 4 spacious bedrooms and 2 baths, heated swim spa, large screened lanai, beautiful raised hearth fireplace in living room. Enter home through electric front gate with 165' of paved driveway to home. Large detached retro style mancave garage with 10” sidewalls and 15” cathedral ceilings, plus 2 car attached garage, with classy retro styling. Gentlemen will love the mancave, for car enthusiasts or hobbyists, or work shop, nice 16 x 12 mini-barn at rear of property. Property is fully fenced, enjoy tranquil mornings with nature at your door, while you sip on first cup of coffee to start your day. This home has NO HOA! Bring your toys; i.e. boat, motorhome, RV and all! This is Paradise! Bring your horses, 1 per acre is allow, this is agricultural / residential zoning. There are just too many extra's to list, just call us or your agent for a complete list of upgrades.
Location
State FL
County Hernando
Community Dehart Class 1 Sub
Zoning AR
Interior
Interior Features Ceiling Fans(s), Thermostat, Walk-In Closet(s)
Heating Central
Cooling Central Air
Flooring Laminate
Fireplaces Type Living Room, Wood Burning
Furnishings Unfurnished
Fireplace true
Appliance Dishwasher, Microwave, Range, Refrigerator
Laundry Laundry Room
Exterior
Exterior Feature Lighting, Private Mailbox, Rain Gutters, Sliding Doors
Parking Features Driveway, Workshop in Garage
Garage Spaces 4.0
Fence Fenced, Other, Wood
Utilities Available BB/HS Internet Available, Cable Available, Electricity Available, Phone Available, Street Lights, Water Available
Roof Type Shingle
Porch Covered, Front Porch, Rear Porch, Screened
Attached Garage false
Garage true
Private Pool No
Building
Lot Description Landscaped, Oversized Lot, Paved
Entry Level One
Foundation Slab
Lot Size Range 2 to less than 5
Sewer Septic Tank
Water Public
Architectural Style Ranch
Structure Type Block, Concrete
New Construction false
Construction Status Inspections
Schools
Elementary Schools Eastside Elementary School
Middle Schools D.S. Parrot Middle
High Schools Hernando High
Others
Pets Allowed Yes
Senior Community No
Ownership Fee Simple
Acceptable Financing Cash, Conventional, FHA, VA Loan
Horse Property Other
Listing Terms Cash, Conventional, FHA, VA Loan
Special Listing Condition None
Read Less Info
Want to know what your home might be worth? Contact us for a FREE valuation!

Our team is ready to help you sell your home for the highest possible price ASAP

© 2025 My Florida Regional MLS DBA Stellar MLS. All Rights Reserved.
Bought with TROPIC SHORES REALTY LLC
GET MORE INFORMATION
Group Founder / Realtor® | License ID: 3102687






