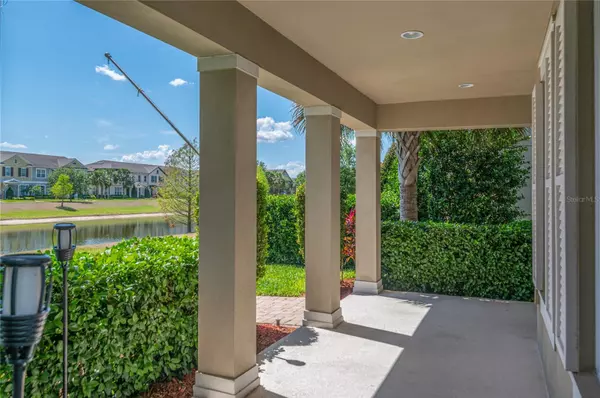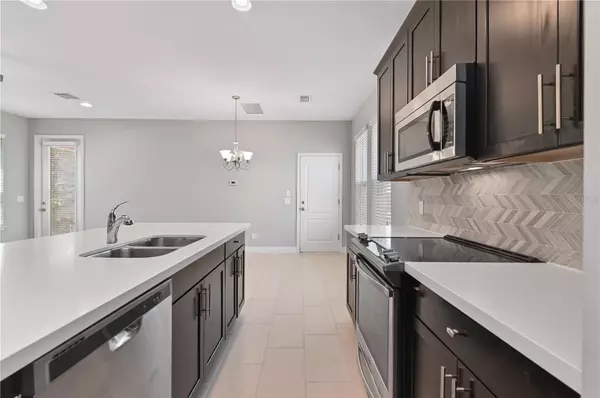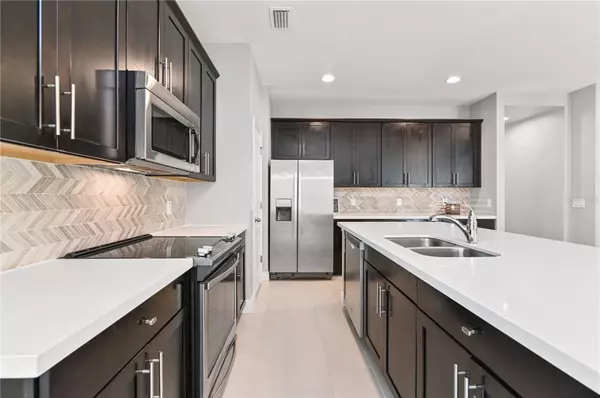$490,000
$539,900
9.2%For more information regarding the value of a property, please contact us for a free consultation.
4 Beds
3 Baths
2,361 SqFt
SOLD DATE : 05/10/2023
Key Details
Sold Price $490,000
Property Type Single Family Home
Sub Type Single Family Residence
Listing Status Sold
Purchase Type For Sale
Square Footage 2,361 sqft
Price per Sqft $207
Subdivision Ashlin Park Ph 1
MLS Listing ID S5081995
Sold Date 05/10/23
Bedrooms 4
Full Baths 2
Half Baths 1
HOA Fees $91/qua
HOA Y/N Yes
Originating Board Stellar MLS
Year Built 2016
Annual Tax Amount $5,708
Lot Size 4,791 Sqft
Acres 0.11
Property Description
PRICE IMPROVEMENT -Don't miss out on this absolutely remarkable, MOVE-IN ready home which will accommodate any family's needs. Upon entering the home you are greeted with many upgrades and detail to maintenance: fresh paint inside and out; high ceilings, attractive tile floors, a beautiful kitchen and an open floor plan just to start. The desirable floor plan suits all facets of the Florida Lifestyle... entertaining, family events and outdoor living. The kitchen is amazing with an expansive island overlooking a comfortable family room, and dinning area. The family chef will take full advantage of the kitchen's abundance of features... extended wood cabinets(plenty of storage), stainless steel appliances, lots of granite counter top space for food prep or food display. The large, First Floor master bedroom offers convenience and privacy from upstairs guest or family members. Master bathroom is nicely appointed boasting a seamless shower and dual vanities sitting on stone counter tops. The tranquil front porch may become your favorite spot to sip your morning coffee, enjoy a cocktail while watching fireworks or smile as you catch squirrels play. The charming powder room completes your first floor experience. You are lead to the second floor through a spectacular steel stair case and landing onto a second family room. The 3 upstairs bedrooms are a good size with great closets and perfectly designed to accommodate today's changing demands: plenty of room for a home office plus work area without giving up bedrooms or a separate space for a growing teenager/college scholar who needs space from younger siblings. A third full bathroom with dual vanities and a tub generously accommodates upstairs guests. This fabulous home is located in the highly desired Windemere community with top rated schools, golf courses, a quaint downtown with fun events i.e., Farmer's Market/Art Fairs/little league, close to shopping, restaurants, minutes from theme parks, 30 mins to Orlando International Airport and don't forget a day at the beach... Cocoa Beach is just a short drive away. This home is in the heart of it all but removed from the noise and commotion, a must see. All dimensions are estimated, buyers' responsibility to verify.
Location
State FL
County Orange
Community Ashlin Park Ph 1
Zoning P-D
Rooms
Other Rooms Breakfast Room Separate, Family Room, Great Room, Inside Utility
Interior
Interior Features Ceiling Fans(s), High Ceilings, Living Room/Dining Room Combo, Master Bedroom Main Floor, Open Floorplan, Skylight(s), Solid Surface Counters, Split Bedroom, Stone Counters, Thermostat, Vaulted Ceiling(s), Walk-In Closet(s)
Heating Central, Electric
Cooling Central Air
Flooring Carpet, Tile
Furnishings Unfurnished
Fireplace false
Appliance Convection Oven, Dishwasher, Dryer, Electric Water Heater, Microwave, Range, Refrigerator, Washer
Exterior
Exterior Feature Awning(s)
Parking Features Alley Access, Garage Door Opener
Garage Spaces 2.0
Pool Other
Community Features Clubhouse, Community Mailbox, Playground, Pool, Water Access, Waterfront
Utilities Available BB/HS Internet Available, Cable Connected, Electricity Connected, Public, Sewer Connected, Water Connected
Amenities Available Clubhouse, Playground, Pool
View Y/N 1
Water Access 1
Water Access Desc Pond
Roof Type Shingle
Porch Covered, Front Porch, Porch, Rear Porch
Attached Garage true
Garage true
Private Pool No
Building
Story 2
Entry Level Two
Foundation Slab
Lot Size Range 0 to less than 1/4
Sewer Public Sewer
Water Public
Structure Type Block, Stucco
New Construction false
Others
Pets Allowed Yes
HOA Fee Include Common Area Taxes, Pool, Pool
Senior Community No
Ownership Fee Simple
Monthly Total Fees $91
Acceptable Financing Cash, Conventional, FHA, Lease Purchase, VA Loan
Membership Fee Required Required
Listing Terms Cash, Conventional, FHA, Lease Purchase, VA Loan
Special Listing Condition None
Read Less Info
Want to know what your home might be worth? Contact us for a FREE valuation!

Our team is ready to help you sell your home for the highest possible price ASAP

© 2025 My Florida Regional MLS DBA Stellar MLS. All Rights Reserved.
Bought with AAA GLOBAL VENTURES PA
GET MORE INFORMATION
Group Founder / Realtor® | License ID: 3102687






