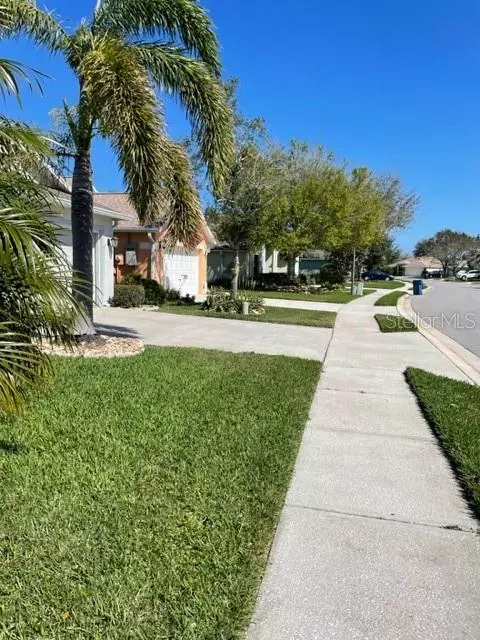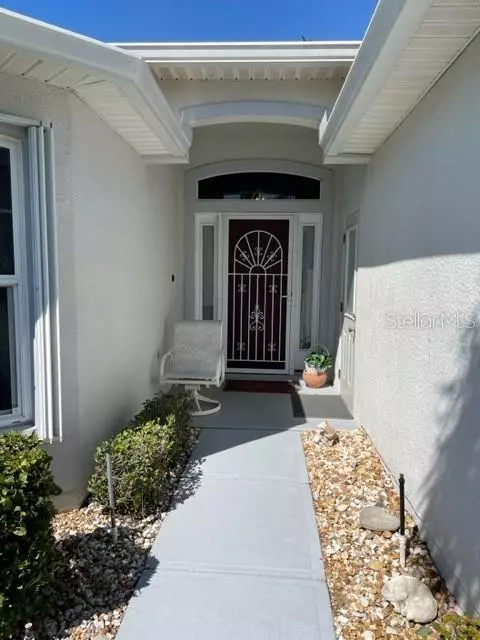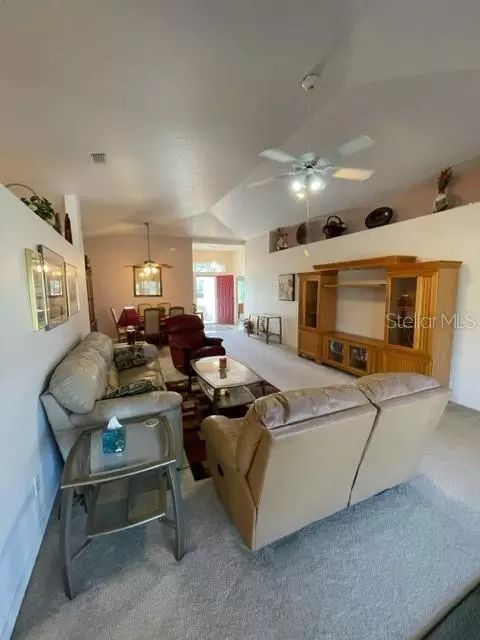$315,000
$315,000
For more information regarding the value of a property, please contact us for a free consultation.
3 Beds
2 Baths
1,695 SqFt
SOLD DATE : 05/05/2023
Key Details
Sold Price $315,000
Property Type Single Family Home
Sub Type Single Family Residence
Listing Status Sold
Purchase Type For Sale
Square Footage 1,695 sqft
Price per Sqft $185
Subdivision Sandy Pines Preserve Ph 01
MLS Listing ID A4561694
Sold Date 05/05/23
Bedrooms 3
Full Baths 2
Construction Status Appraisal,Financing
HOA Fees $96/qua
HOA Y/N Yes
Originating Board Stellar MLS
Year Built 2000
Annual Tax Amount $1,201
Lot Size 5,662 Sqft
Acres 0.13
Lot Dimensions 50x110
Property Description
TURNKEY start living here no repairs needed! Just make yourself at home. Great location in gated community with low HOA fees. Solid block home features a clean 3-bedroom 2 bath with private view out the back. Master bathroom recently remodeled master bathroom. Super clean inside and out. Hurricane shutter easy to close if needed. Liftmaster garage door opener and wash sink in garage too. Plus, screen door sliders when garage door opened for a great breeze. All Samsung appliances new in 2014 life new condition. Kitchen has granite counter topo and double sink with disposal. Two pantry's featured here too. A/C and water heater new in 2016. All items in home stay must see. l won't last for this area is very nice. Close to east coast beaches and nature parks too.
Location
State FL
County Brevard
Community Sandy Pines Preserve Ph 01
Zoning PUD
Direction NE
Interior
Interior Features Cathedral Ceiling(s), Ceiling Fans(s), Eat-in Kitchen, High Ceilings, L Dining, Living Room/Dining Room Combo, Master Bedroom Main Floor, Open Floorplan, Solid Surface Counters, Thermostat, Walk-In Closet(s)
Heating Central
Cooling Central Air
Flooring Carpet, Ceramic Tile
Furnishings Turnkey
Fireplace false
Appliance Dishwasher, Disposal, Dryer, Exhaust Fan, Microwave, Range, Refrigerator, Washer, Water Filtration System
Exterior
Exterior Feature Lighting, Rain Gutters, Sidewalk, Sliding Doors, Sprinkler Metered
Parking Features Driveway, Garage Door Opener, Ground Level, Workshop in Garage
Garage Spaces 2.0
Community Features Clubhouse, Deed Restrictions
Utilities Available Cable Available, Electricity Connected, Sewer Connected, Street Lights, Underground Utilities, Water Connected
View Park/Greenbelt, Trees/Woods
Roof Type Shingle
Porch Enclosed, Rear Porch, Screened
Attached Garage true
Garage true
Private Pool No
Building
Lot Description Cleared, Greenbelt, Landscaped, Level, Sidewalk, Paved
Story 1
Entry Level One
Foundation Block, Slab
Lot Size Range 0 to less than 1/4
Sewer Public Sewer
Water Public
Architectural Style Florida, Traditional
Structure Type Block
New Construction false
Construction Status Appraisal,Financing
Schools
Elementary Schools Riviera Elementary
Middle Schools Stone Magnet Middle
High Schools Palm Bay Magnet High
Others
Pets Allowed Yes
Senior Community Yes
Ownership Fee Simple
Monthly Total Fees $96
Acceptable Financing Cash, Conventional, FHA, VA Loan
Membership Fee Required Required
Listing Terms Cash, Conventional, FHA, VA Loan
Special Listing Condition None
Read Less Info
Want to know what your home might be worth? Contact us for a FREE valuation!

Our team is ready to help you sell your home for the highest possible price ASAP

© 2025 My Florida Regional MLS DBA Stellar MLS. All Rights Reserved.
Bought with STELLAR NON-MEMBER OFFICE
GET MORE INFORMATION
Group Founder / Realtor® | License ID: 3102687






