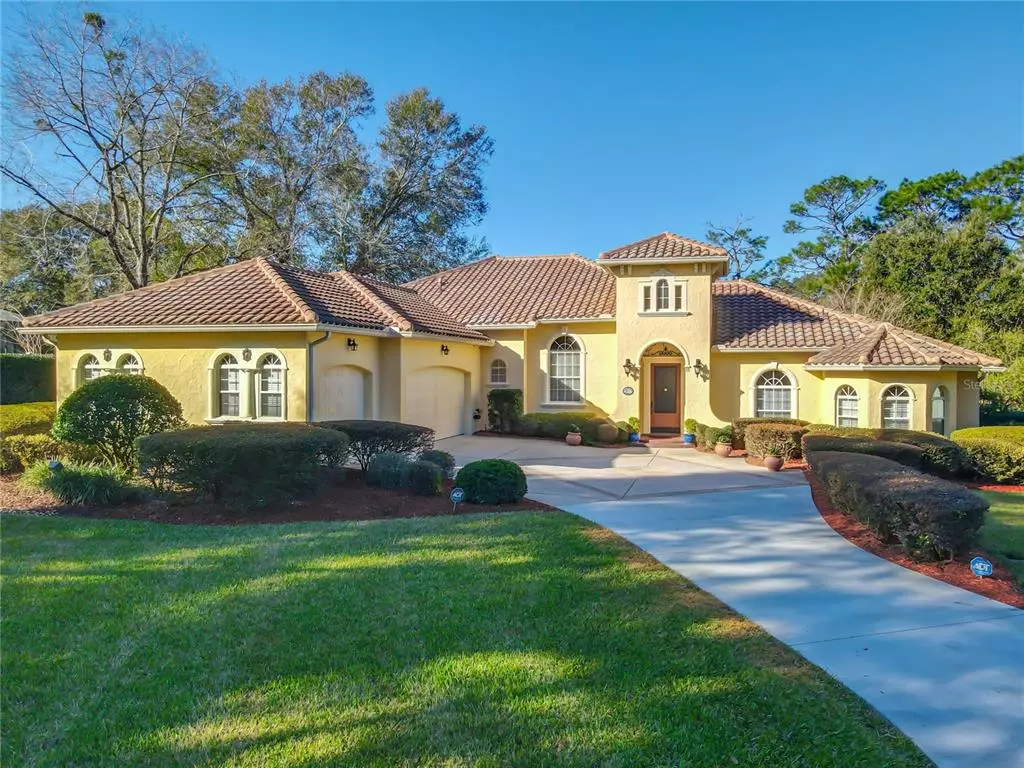$850,000
$899,900
5.5%For more information regarding the value of a property, please contact us for a free consultation.
3 Beds
3 Baths
3,218 SqFt
SOLD DATE : 05/04/2023
Key Details
Sold Price $850,000
Property Type Single Family Home
Sub Type Single Family Residence
Listing Status Sold
Purchase Type For Sale
Square Footage 3,218 sqft
Price per Sqft $264
Subdivision Timbers
MLS Listing ID V4928106
Sold Date 05/04/23
Bedrooms 3
Full Baths 3
Construction Status Appraisal,Inspections
HOA Fees $22
HOA Y/N Yes
Originating Board Stellar MLS
Year Built 2004
Annual Tax Amount $6,626
Lot Size 1.010 Acres
Acres 1.01
Lot Dimensions 165x266x166x267
Property Description
The Timbers, one of Deland's finest neighborhoods with large homesites and beautiful homes. You know this Chinelli designed home is special from the moment you enter the winding drive to this Mediterranean inspired home. Elegant in every way yet perfect for the active family with 3 bedrooms AND office, 3 full baths and generous room sizes. Situated on 1+ acre the setting is private, the landscaping gorgeous and the front entry grand. The A+ floorplan curves around the pool and the outdoor living area is terrific with a huge pool, fountain and water fall, separate 18x13 outdoor grilling area with refrigerator, sink & grill AND separate outdoor dining. This is Florida living! The spacious kitchen has gorgeous cabinetry, terra cotta granite, large island, walk in pantry hidden behind matching cabinetry and flows to the casual dining and family room - all with walls of glass overlooking the pool and lanai. This 900 SF living area has a gas fireplace and room for everyone-bring on the cooks! Every where you look there are unique designer features, tile floors in every room, 12' custom made ceilings, 8' doors, special lighting & unique touches throughout& barrel tiled roof. The 300 SF primary bedroom opens to the pool and has a jetted tub, separate shower and HUGE walk in closet. The office/den could be a 4th bedroom and is just across the hall from the full pool bath. On the other side of home are the 2 guest bedrooms with a shared bath between. The 13x10 laundry room is so big it can be a hobby room too. The 3 car garage is 36x23- deep enough for the largest trucks and still have room for the bikes. Downtown Deland is delightful with restaurants and events all year long, winner of Main Street USA. Room Feature: Linen Closet In Bath (Primary Bathroom).
Location
State FL
County Volusia
Community Timbers
Zoning 05RR
Rooms
Other Rooms Den/Library/Office, Family Room, Formal Dining Room Separate, Formal Living Room Separate, Great Room, Inside Utility
Interior
Interior Features Cathedral Ceiling(s), Ceiling Fans(s), Central Vaccum, Crown Molding, Eat-in Kitchen, High Ceilings, Kitchen/Family Room Combo, Primary Bedroom Main Floor, Open Floorplan, Solid Wood Cabinets, Split Bedroom, Stone Counters, Thermostat, Tray Ceiling(s), Walk-In Closet(s), Window Treatments
Heating Central, Electric, Heat Pump
Cooling Central Air
Flooring Ceramic Tile, Tile
Fireplaces Type Family Room, Gas
Furnishings Unfurnished
Fireplace true
Appliance Built-In Oven, Convection Oven, Cooktop, Dishwasher, Disposal, Exhaust Fan, Gas Water Heater, Microwave, Range, Range Hood, Refrigerator
Laundry Laundry Room
Exterior
Exterior Feature Irrigation System, Lighting, Other, Outdoor Grill, Outdoor Kitchen, Sliding Doors
Parking Features Garage Door Opener
Garage Spaces 3.0
Pool Deck, Gunite, In Ground, Outside Bath Access, Screen Enclosure
Utilities Available BB/HS Internet Available, Cable Available, Cable Connected, Electricity Connected, Water Connected
View Pool
Roof Type Tile
Porch Covered, Deck, Enclosed, Screened
Attached Garage true
Garage true
Private Pool Yes
Building
Lot Description City Limits, Landscaped, Level, Oversized Lot, Paved
Story 1
Entry Level One
Foundation Slab
Lot Size Range 1 to less than 2
Builder Name Chinelli Design Build
Sewer Septic Tank
Water Public
Architectural Style Mediterranean
Structure Type Block,Stucco
New Construction false
Construction Status Appraisal,Inspections
Schools
Elementary Schools Freedom Elem
Middle Schools Deland Middle
High Schools Deland High
Others
Pets Allowed Yes
Senior Community No
Ownership Fee Simple
Monthly Total Fees $45
Acceptable Financing Cash, Conventional, FHA
Membership Fee Required Required
Listing Terms Cash, Conventional, FHA
Special Listing Condition None
Read Less Info
Want to know what your home might be worth? Contact us for a FREE valuation!

Our team is ready to help you sell your home for the highest possible price ASAP

© 2025 My Florida Regional MLS DBA Stellar MLS. All Rights Reserved.
Bought with STELLAR NON-MEMBER OFFICE
GET MORE INFORMATION
Group Founder / Realtor® | License ID: 3102687






