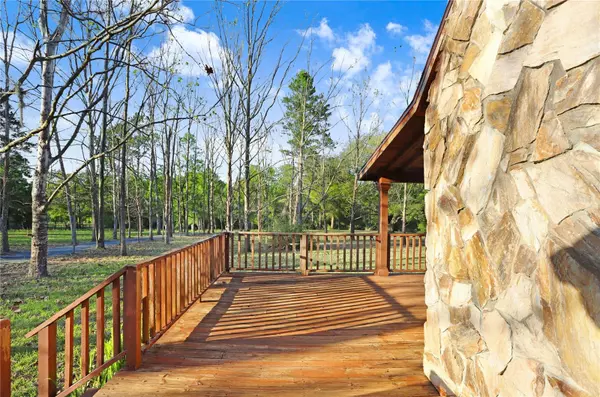$675,000
$625,000
8.0%For more information regarding the value of a property, please contact us for a free consultation.
3 Beds
2 Baths
2,312 SqFt
SOLD DATE : 05/01/2023
Key Details
Sold Price $675,000
Property Type Single Family Home
Sub Type Single Family Residence
Listing Status Sold
Purchase Type For Sale
Square Footage 2,312 sqft
Price per Sqft $291
MLS Listing ID T3431705
Sold Date 05/01/23
Bedrooms 3
Full Baths 2
Construction Status Inspections
HOA Y/N No
Originating Board Stellar MLS
Year Built 1996
Annual Tax Amount $3,625
Lot Size 9.990 Acres
Acres 9.99
Property Description
The very special Dade City, log cabin on almost 10 acres, just what you have been looking for. This custom-built home boasts a secluded driveway leading to your private paradise. As you arrive you will see a beautiful front porch to enjoy the views of your treed acreage. Enter the home, the soaring ceiling will impress you with how open it feels. Custom wood cabinets adorn the kitchen with a large center island. You will find ample room for a dining room table which is open to the kitchen with sunlight pouring in from the multiple windows and French doors leading to the patio. Imagine sitting in your huge great room and enjoying your wood burning fireplace and custom wood mantle. The downstairs layout also includes two oversized bedrooms, a full bath and an oversized laundry room. One of the downstairs bedrooms is currently used as a second primary bedroom. Upstairs is an impressive loft which might make a wonderful game room, office or second living area. The upstairs primary bedroom is enormous. This room also includes an en-suite bathroom and multiple storage & closet options. As you exit to the backyard, your focus will be on the beautiful view which can be enjoyed in your extra-large screened in patio. Owner says roof is less than 8 yrs old. It is very difficult to find such a secluded property with so few neighbors. Dade City is one of our most desired areas due to the rolling hills, views and charming town center. Located about 4 miles east of I-75, it is easy access to Wesley Chapel and surrounding areas. Call to see it today!!!!
Location
State FL
County Pasco
Zoning AC
Rooms
Other Rooms Attic, Great Room, Inside Utility, Loft
Interior
Interior Features Cathedral Ceiling(s), Ceiling Fans(s), High Ceilings, Kitchen/Family Room Combo, Master Bedroom Main Floor, Master Bedroom Upstairs, Open Floorplan, Skylight(s), Solid Wood Cabinets, Thermostat, Vaulted Ceiling(s)
Heating Central
Cooling Central Air
Flooring Carpet, Ceramic Tile, Wood
Fireplaces Type Living Room, Wood Burning
Fireplace true
Appliance Dishwasher, Microwave, Range, Refrigerator
Laundry Inside, Laundry Room
Exterior
Exterior Feature French Doors, Private Mailbox, Rain Gutters
Parking Features Driveway
Utilities Available Cable Available, Electricity Connected
View Trees/Woods
Roof Type Shingle
Porch Covered, Front Porch, Rear Porch, Screened, Side Porch
Garage false
Private Pool No
Building
Lot Description Oversized Lot, Pasture, Private, Paved
Story 2
Entry Level Two
Foundation Pillar/Post/Pier
Lot Size Range 5 to less than 10
Sewer Septic Tank
Water Well
Architectural Style Cabin, Custom
Structure Type Cedar
New Construction false
Construction Status Inspections
Schools
Elementary Schools San Antonio-Po
Middle Schools Pasco Middle-Po
High Schools Pasco High-Po
Others
Senior Community No
Ownership Fee Simple
Acceptable Financing Cash, Conventional, FHA, VA Loan
Listing Terms Cash, Conventional, FHA, VA Loan
Special Listing Condition None
Read Less Info
Want to know what your home might be worth? Contact us for a FREE valuation!

Our team is ready to help you sell your home for the highest possible price ASAP

© 2024 My Florida Regional MLS DBA Stellar MLS. All Rights Reserved.
Bought with EXP REALTY LLC
GET MORE INFORMATION

Group Founder / Realtor® | License ID: 3102687






