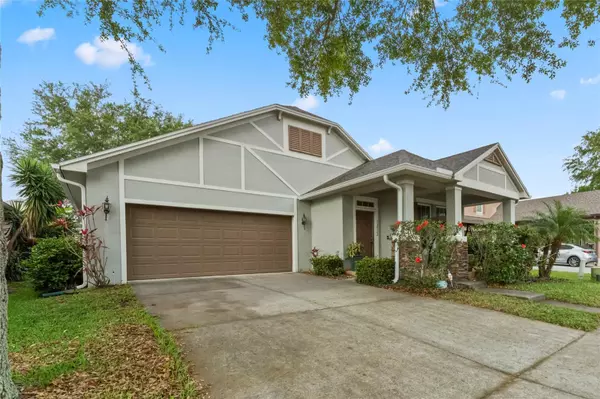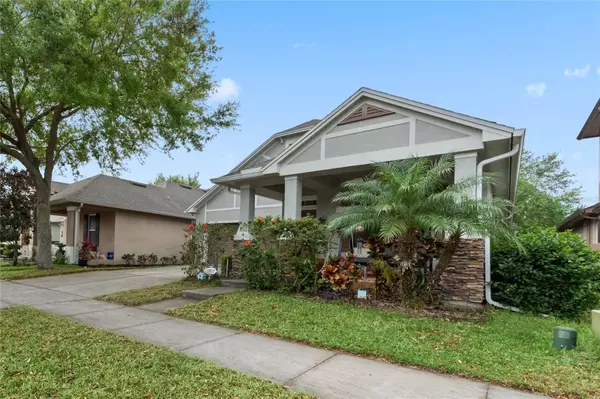$525,000
$529,900
0.9%For more information regarding the value of a property, please contact us for a free consultation.
3 Beds
2 Baths
2,147 SqFt
SOLD DATE : 05/01/2023
Key Details
Sold Price $525,000
Property Type Single Family Home
Sub Type Single Family Residence
Listing Status Sold
Purchase Type For Sale
Square Footage 2,147 sqft
Price per Sqft $244
Subdivision Enclave At Berkshire Park
MLS Listing ID O6096267
Sold Date 05/01/23
Bedrooms 3
Full Baths 2
HOA Fees $51/qua
HOA Y/N Yes
Originating Board Stellar MLS
Year Built 2007
Annual Tax Amount $4,343
Lot Size 6,098 Sqft
Acres 0.14
Property Sub-Type Single Family Residence
Property Description
Welcome to this fantastic 3-bedroom, 2-bathroom, home in the highly sought after Enclave at Berkshire Park Community. Property has a formal dining room and a private study/ den behind double doors. The kitchen features an eat-in area, granite countertops, stainless steel appliances, and a large island perfect for preparing meals and entertaining guests.
The primary bedroom features tray ceilings, a large walk-in closet and an en-suite bathroom with dual sinks, a garden tub, and a separate shower. 2 additional nice sized bedrooms with closets, as well as a laundry room.
This home features solar panels, providing both energy efficiency and cost savings, enough to power the whole house. Enjoy relaxing on your tiled screened-in patio overlooking 2 oaks in the fenced in backyard.
Residents of the Enclave at Berkshire Park Community enjoy access to a community pool, playground, and walking trails. Take a walk through the trails at night to enjoy a beautiful Disney Firework show!
Upgrades include: HVAC 2020, New Roof/ Solar 2022, New Carpet- 2022, Kitchen appliances: Fridge 2 years, microwave 9 months. Aluminum fence - 2 years , whole house water softener , reverse osmosis faucet at sink and overhead garage storage!
Location
State FL
County Orange
Community Enclave At Berkshire Park
Zoning P-D
Rooms
Other Rooms Den/Library/Office, Formal Dining Room Separate, Formal Living Room Separate
Interior
Interior Features Ceiling Fans(s), Eat-in Kitchen, Master Bedroom Main Floor, Solid Surface Counters, Walk-In Closet(s)
Heating Central
Cooling Central Air
Flooring Carpet, Ceramic Tile
Fireplace false
Appliance Dishwasher, Disposal, Electric Water Heater, Kitchen Reverse Osmosis System, Microwave, Range, Refrigerator, Water Softener
Laundry Inside, Laundry Room
Exterior
Exterior Feature Sliding Doors
Parking Features Driveway
Garage Spaces 2.0
Fence Fenced, Other, Vinyl
Pool Other
Community Features Deed Restrictions, Playground, Pool
Utilities Available BB/HS Internet Available, Cable Available, Electricity Connected, Public
Amenities Available Playground, Pool, Trail(s)
Roof Type Shingle
Porch Deck, Patio, Porch, Screened
Attached Garage true
Garage true
Private Pool No
Building
Lot Description In County, Landscaped, Sidewalk, Paved
Entry Level One
Foundation Slab
Lot Size Range 0 to less than 1/4
Sewer Public Sewer
Water Public
Architectural Style Traditional
Structure Type Block, Stucco
New Construction false
Schools
Elementary Schools Sunset Park Elem
Middle Schools Horizon West Middle School
High Schools Windermere High School
Others
Pets Allowed Yes
HOA Fee Include Pool, Recreational Facilities
Senior Community No
Ownership Fee Simple
Monthly Total Fees $51
Acceptable Financing Cash, Conventional, FHA, VA Loan
Membership Fee Required Required
Listing Terms Cash, Conventional, FHA, VA Loan
Special Listing Condition None
Read Less Info
Want to know what your home might be worth? Contact us for a FREE valuation!

Our team is ready to help you sell your home for the highest possible price ASAP

© 2025 My Florida Regional MLS DBA Stellar MLS. All Rights Reserved.
Bought with KELLER WILLIAMS ELITE PARTNERS III REALTY
GET MORE INFORMATION
Group Founder / Realtor® | License ID: 3102687






