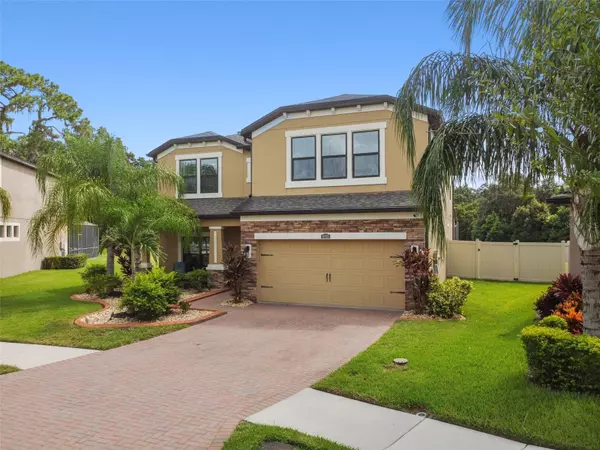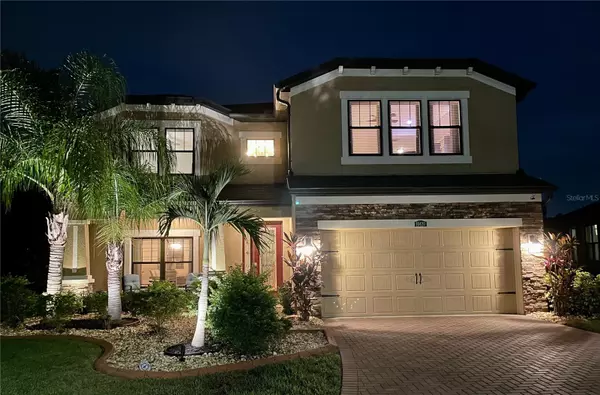$685,000
$685,000
For more information regarding the value of a property, please contact us for a free consultation.
4 Beds
3 Baths
3,332 SqFt
SOLD DATE : 04/28/2023
Key Details
Sold Price $685,000
Property Type Single Family Home
Sub Type Single Family Residence
Listing Status Sold
Purchase Type For Sale
Square Footage 3,332 sqft
Price per Sqft $205
Subdivision Arbor Park
MLS Listing ID T3392771
Sold Date 04/28/23
Bedrooms 4
Full Baths 3
Construction Status Appraisal,Financing,Inspections
HOA Fees $140/mo
HOA Y/N Yes
Originating Board Stellar MLS
Year Built 2017
Annual Tax Amount $724
Lot Size 6,969 Sqft
Acres 0.16
Property Description
A truly must see home in North Riverview with No CDD fees and a low monthly HOA. Pride of ownership shows throughout this stunning 2017 M/I partial custom-built Coronado II model home in the gated community of Arbor Park with it's small enclave of 50 homes. This pool home features 4 beds, 3 baths, a bonus room, entertainment area, 3.332 sq.ft and a 2 car garage on one of the largest premium lots, with more than 25' on each side between neighboring homes and no backyard neighbors as you overlook the fish-filled pond and conservation area. Curb appeal abounds as you pull up to the home, with tropical landscaping with low voltage dusk-to-dawn lights surrounding the home, custom concrete curbing, a brick paver driveway and a covered front porch welcoming you home. Upon entering the home you'll notice the open layout with lots of natural light, along with the walnut wood effect plank tile flooring, which is in all the living areas, aside from the bedrooms and bonus room which has like new carpet with upgraded padding. To your immediate right as you enter, is the garage which features epoxy flooring, a new 50 gallon water heater with a 6 year warranty, a Tesla charging station, utility sink, SafeRack overhead storage, wall rack for tools, irrigation system enabled for mobile device control, whole home surge protector and a whole home water softener system with disposal loop. Back inside, you have the laundry room which offers plenty of cabinetry. Across the hallway is the formal dining room and from here you can walk through the butler's pantry, passing the large walk-in pantry to the gourmet kitchen which is a chef's delight! The kitchen is well appointed with 42" cabinetry with large cove crown molding, cabinet pullout hideaway for trash bin and recycling, granite countertops, an oversized island, a built-in double oven one of which is convection and stainless steel appliances including a counter depth GE french door refrigerator. Adjacent to the kitchen is the quaint breakfast nook, which offers views out to the pool. The living room is spacious and has Klipsch in-ceiling surround sound speakers. A good sized guest bedroom, along with a full bathroom are also located on the first floor. Continue upstairs with it's gorgeous cherry wood staircase and upgraded railing. At the top to your immediate left is a large bonus room, which would make an ideal office or a fifth bedroom if desired. You then have a wonderful entertainment area with tray ceiling, surround sound and a full wet bar with floating shelves! The huge owner's retreat features a stylish tray ceiling, two separate custom designed walk-in closets, and an ensuite complete with a dual sink vanity, garden tub, and large walk-in shower. Two additional bedrooms along with an adjacent bathroom complete the upstairs. Outside, you have a covered lanai with Minka outdoor ceiling fans, rack mounted TV and an enclosed paved saltwater pool with upgraded pebble-tech, PH Sense and Dispense with all functions controlled from any mobile device. Outside of the lanai is a paver base fire pit and a 3-gate backyard fence for easy access. Additional items include upgraded light fixtures throughout, 5 1/4 baseboards, Nest thermostats, Ring doorbell camera and Schlage smart lock, A central location with many shopping and dining options nearby, along with quick access to US-301, US-41, I-75 and the Selmon Crosstown Expressway! Make your appointment today to view this absoutely must see home. Room Feature: Linen Closet In Bath (Primary Bedroom).
Location
State FL
County Hillsborough
Community Arbor Park
Zoning RSC-9
Rooms
Other Rooms Bonus Room, Formal Dining Room Separate, Inside Utility, Loft
Interior
Interior Features Built-in Features, Ceiling Fans(s), Crown Molding, Eat-in Kitchen, PrimaryBedroom Upstairs, Solid Surface Counters, Solid Wood Cabinets, Split Bedroom, Thermostat, Tray Ceiling(s), Walk-In Closet(s), Window Treatments
Heating Central, Electric
Cooling Central Air
Flooring Carpet, Tile
Furnishings Unfurnished
Fireplace false
Appliance Convection Oven, Cooktop, Dishwasher, Disposal, Electric Water Heater, Microwave, Refrigerator, Water Softener
Laundry Inside
Exterior
Exterior Feature Hurricane Shutters, Irrigation System, Lighting, Rain Gutters, Sliding Doors
Parking Features Driveway, Electric Vehicle Charging Station(s), Garage Door Opener
Garage Spaces 2.0
Fence Fenced, Vinyl
Pool Auto Cleaner, Gunite, Heated, In Ground, Lighting, Salt Water, Screen Enclosure
Community Features Deed Restrictions, Gated, Sidewalks
Utilities Available BB/HS Internet Available, Cable Available, Cable Connected, Electricity Connected, Public, Sewer Connected, Water Connected
Amenities Available Fence Restrictions, Gated, Vehicle Restrictions
Waterfront Description Pond
View Y/N 1
Water Access 1
Water Access Desc Pond
View Trees/Woods, Water
Roof Type Shingle
Porch Covered, Front Porch, Patio, Screened
Attached Garage true
Garage true
Private Pool Yes
Building
Lot Description Conservation Area, Cul-De-Sac, In County, Irregular Lot, Sidewalk, Paved
Story 2
Entry Level Two
Foundation Slab
Lot Size Range 0 to less than 1/4
Sewer Public Sewer
Water Public
Structure Type Block,Stucco
New Construction false
Construction Status Appraisal,Financing,Inspections
Schools
Elementary Schools Riverview Elem School-Hb
Middle Schools Giunta Middle-Hb
High Schools Spoto High-Hb
Others
Pets Allowed Yes
HOA Fee Include Common Area Taxes,Private Road
Senior Community No
Ownership Fee Simple
Monthly Total Fees $140
Acceptable Financing Cash, Conventional, VA Loan
Membership Fee Required Required
Listing Terms Cash, Conventional, VA Loan
Num of Pet 4
Special Listing Condition None
Read Less Info
Want to know what your home might be worth? Contact us for a FREE valuation!

Our team is ready to help you sell your home for the highest possible price ASAP

© 2025 My Florida Regional MLS DBA Stellar MLS. All Rights Reserved.
Bought with THE PROPERTY PROS REAL ESTATE
GET MORE INFORMATION
Group Founder / Realtor® | License ID: 3102687






