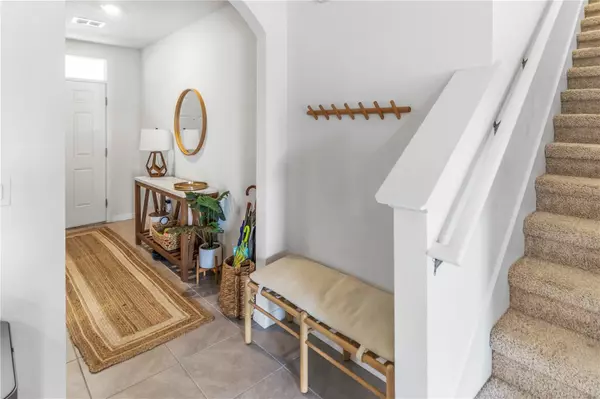$419,000
$419,000
For more information regarding the value of a property, please contact us for a free consultation.
5 Beds
3 Baths
2,616 SqFt
SOLD DATE : 04/28/2023
Key Details
Sold Price $419,000
Property Type Single Family Home
Sub Type Single Family Residence
Listing Status Sold
Purchase Type For Sale
Square Footage 2,616 sqft
Price per Sqft $160
Subdivision Riverstone Ph 2
MLS Listing ID U8189855
Sold Date 04/28/23
Bedrooms 5
Full Baths 3
HOA Fees $13/ann
HOA Y/N Yes
Originating Board Stellar MLS
Year Built 2021
Annual Tax Amount $5,632
Lot Size 7,405 Sqft
Acres 0.17
Property Description
WILL BUY DOWN INTEREST RATE! Welcome to the Community of RIVERSTONE! This beautiful 5 bedroom, 3 bath home is ready and waiting for you to make it yours, with UPDATED features throughout, making it truly one of a kind. The first floor has an OPEN FLOOR PLAN making this home perfect for entertaining or just hanging out with friends or family. There is also a FLEX SPACE at the front of the home - a spacious formal dining room or den. Featuring BUILT IN custom storage cabinets. The kitchen features STAINLESS STEEL APPLIANCES, GRANITE COUNTERTOPS, custom kitchen lighting and backsplash, with an extra wide closet PANTRY. This timeless Interior Design features luxe espresso-brown kitchen cabinets paired beautifully with a light tile flooring. This balance of dark and light tones brings a sense of warmth and luxury throughout the home. Don’t forget about the EXTRA STORAGE space under the stairs and a "bonus" first-floor bedroom with a full bath.. Head upstairs and check out the LOFT SPACE, a walk-in laundry room with custom built in cabinets. Your spacious primary suite delivers a comfortable space to start and end your day. With HIS AND HERS WALK IN CLOSETS and private en-suite bath featuring DUAL SINKS, walk-in shower, and a private water closet. Both closets feature custom builtins perfect for easily organizing your clothes. The secondary bedrooms are all great sizes. Let’s not forget about the completely FENCED YARD with a gate in the back for easy access to the neighborhood community park. With a SPACIOUS PATIO space perfect for outdoor entertaining with friends and family and a 2 CAR GARAGE. Residents at Riverstone enjoy resort-style amenities, 2 POOLS, DOG PARK, PLAYGROUND AND SO MUCH MORE while also staying ideally located on major commuter arteries such as I-4, SR 570 (Polk Parkway), FL-92, and FL-60. Call for your showing today ! All measurements are approximate and should be verified if needed.
Location
State FL
County Polk
Community Riverstone Ph 2
Interior
Interior Features Built-in Features, Ceiling Fans(s), Master Bedroom Upstairs, Open Floorplan, Smart Home, Walk-In Closet(s)
Heating Central, Electric
Cooling Central Air
Flooring Carpet, Tile
Fireplace false
Appliance Dishwasher, Microwave, Range, Refrigerator, Water Filtration System
Exterior
Exterior Feature Garden, Irrigation System, Sliding Doors
Garage Spaces 2.0
Utilities Available BB/HS Internet Available, Electricity Connected, Public, Sewer Connected, Underground Utilities, Water Connected
View Trees/Woods
Roof Type Shingle
Attached Garage true
Garage true
Private Pool No
Building
Story 2
Entry Level Two
Foundation Slab
Lot Size Range 0 to less than 1/4
Sewer Public Sewer
Water Public
Structure Type Block, Stucco
New Construction false
Others
Pets Allowed Yes
Senior Community No
Ownership Fee Simple
Monthly Total Fees $13
Membership Fee Required Required
Special Listing Condition None
Read Less Info
Want to know what your home might be worth? Contact us for a FREE valuation!

Our team is ready to help you sell your home for the highest possible price ASAP

© 2024 My Florida Regional MLS DBA Stellar MLS. All Rights Reserved.
Bought with CENTURY 21 CIRCLE
GET MORE INFORMATION

Group Founder / Realtor® | License ID: 3102687






