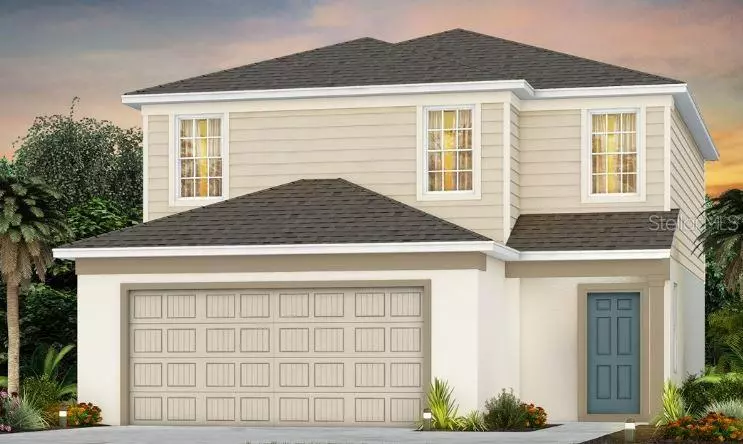$368,290
$370,290
0.5%For more information regarding the value of a property, please contact us for a free consultation.
3 Beds
3 Baths
1,822 SqFt
SOLD DATE : 04/28/2023
Key Details
Sold Price $368,290
Property Type Single Family Home
Sub Type Single Family Residence
Listing Status Sold
Purchase Type For Sale
Square Footage 1,822 sqft
Price per Sqft $202
Subdivision Canopy Terrace
MLS Listing ID O6039986
Sold Date 04/28/23
Bedrooms 3
Full Baths 2
Half Baths 1
HOA Fees $150/mo
HOA Y/N Yes
Originating Board Stellar MLS
Year Built 2022
Annual Tax Amount $318
Lot Size 4,791 Sqft
Acres 0.11
Property Description
Pre-Construction. To be built. Welcome to the Hamden Floorplan! The open concept is perfect for entertaining and includes a spacious upgraded covered lanai for additional outdoor entertainment. This two-story floorplan offers plenty of privacy from guests with all bedrooms on the second floor. The designer upgrade package includes white cabinets, granite countertops, gray ceramic floor tile in the main living space, and carpet in the bedrooms. Canopy Terrace has something for everyone and is conveniently located in the heart of Deland, just one mile from I-4. This beautiful community is surrounded by nature, with local golf, eateries, antique shops, and entertainment just minutes away. Spend your weekends exploring one of the natural springs nearby or go for a swim at New Smyrna Beach. The community’s natural tree lined buffer provides privacy that will create a quiet oasis for our homeowners. Community amenities include wooded walking trails, picnic tables, a pool with cabana, and a playground – all with no CDD fee. HOA is a low $150/month and includes high-speed internet and TV. Canopy Terrace is now selling from River Run Preserve in Sanford.
Location
State FL
County Volusia
Community Canopy Terrace
Zoning RESI
Interior
Interior Features Kitchen/Family Room Combo, Living Room/Dining Room Combo, Open Floorplan, Thermostat, Walk-In Closet(s)
Heating Electric, Heat Pump
Cooling Central Air
Flooring Carpet, Ceramic Tile
Fireplace false
Appliance Dishwasher, Disposal, Dryer, Microwave, Range, Refrigerator
Laundry Inside, Laundry Room
Exterior
Exterior Feature Irrigation System, Sidewalk
Garage Driveway, Garage Door Opener
Garage Spaces 2.0
Community Features Community Mailbox, Playground, Pool
Utilities Available Cable Available, Electricity Available, Water Available
Amenities Available Clubhouse, Playground, Pool
Waterfront false
Roof Type Shingle
Parking Type Driveway, Garage Door Opener
Attached Garage true
Garage true
Private Pool No
Building
Lot Description Cleared, Level, Paved
Story 2
Entry Level Two
Foundation Slab
Lot Size Range 0 to less than 1/4
Builder Name Pulte Homes
Sewer Public Sewer
Water Public
Architectural Style Florida, Mediterranean
Structure Type Block, Cement Siding, Stucco, Wood Frame
New Construction true
Schools
Elementary Schools Volusia Pines Elem
Middle Schools Deland Middle
High Schools Deland High
Others
Pets Allowed Yes
HOA Fee Include Pool, Pool, Recreational Facilities, Trash
Senior Community No
Ownership Fee Simple
Monthly Total Fees $150
Acceptable Financing Cash, Conventional, FHA, VA Loan
Membership Fee Required Required
Listing Terms Cash, Conventional, FHA, VA Loan
Special Listing Condition None
Read Less Info
Want to know what your home might be worth? Contact us for a FREE valuation!

Our team is ready to help you sell your home for the highest possible price ASAP

© 2024 My Florida Regional MLS DBA Stellar MLS. All Rights Reserved.
Bought with STELLAR NON-MEMBER OFFICE
GET MORE INFORMATION

Group Founder / Realtor® | License ID: 3102687

