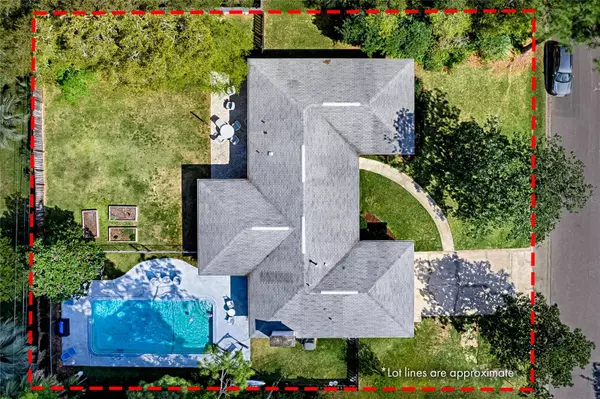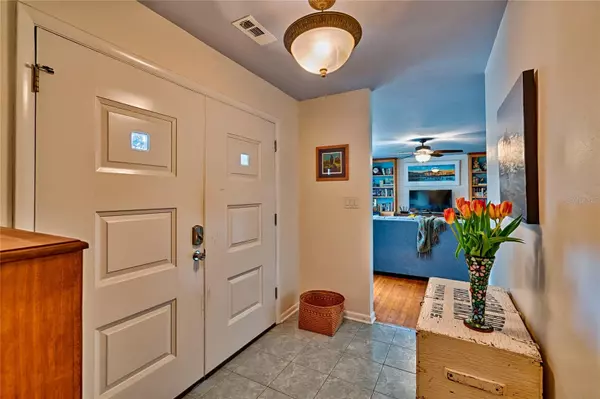$505,500
$495,000
2.1%For more information regarding the value of a property, please contact us for a free consultation.
4 Beds
3 Baths
2,579 SqFt
SOLD DATE : 04/27/2023
Key Details
Sold Price $505,500
Property Type Single Family Home
Sub Type Single Family Residence
Listing Status Sold
Purchase Type For Sale
Square Footage 2,579 sqft
Price per Sqft $196
Subdivision Suburban Heights
MLS Listing ID GC511737
Sold Date 04/27/23
Bedrooms 4
Full Baths 3
HOA Y/N No
Originating Board Stellar MLS
Year Built 1967
Annual Tax Amount $3,330
Lot Size 0.340 Acres
Acres 0.34
Property Description
Impeccably maintained 4 bedroom/3 bathroom pool home in the well established neighborhood, Suburban Heights! This home has so much to offer! There is a mother-in-law suite which includes a kitchenette w/ refrigerator & microwave, closet, attached bath w/ walk-in shower and exterior access to pool. Living room has beautiful built-in bookshelves and connects to the dining room. Kitchen has been updated with quartz countertops and features a pantry, built-in space for microwave and high-end stainless steel appliances including a Bosch dishwasher, gas oven and wall oven. All bedrooms are a great size. Indoor utility room has washer, dryer, cabinets for storage and connects to the two car garage. Enjoy relaxing in the FL room which is heated and cooled and has retractable shades. The backyard is spacious and has three raised garden beds. This home is conveniently located near UF, Shands, NFRMC, Millhopper Publix and Thornebrook Village shopping and restaurants!
Location
State FL
County Alachua
Community Suburban Heights
Zoning RSF1
Rooms
Other Rooms Family Room, Florida Room, Formal Dining Room Separate, Inside Utility
Interior
Interior Features Ceiling Fans(s), Stone Counters, Thermostat, Window Treatments
Heating Central
Cooling Central Air
Flooring Tile, Wood
Fireplace false
Appliance Built-In Oven, Dishwasher, Disposal, Dryer, Microwave, Refrigerator, Washer
Laundry Inside, Laundry Room
Exterior
Exterior Feature Irrigation System, Lighting
Garage Spaces 2.0
Fence Chain Link, Wood
Pool In Ground
Utilities Available BB/HS Internet Available, Cable Available, Electricity Connected
Roof Type Shingle
Attached Garage true
Garage true
Private Pool Yes
Building
Lot Description Paved
Entry Level One
Foundation Slab
Lot Size Range 1/4 to less than 1/2
Sewer Public Sewer
Water Public
Architectural Style Ranch
Structure Type Block, Brick
New Construction false
Schools
Elementary Schools Littlewood Elementary School-Al
Middle Schools Fort Clarke Middle School-Al
High Schools F. W. Buchholz High School-Al
Others
Senior Community No
Ownership Fee Simple
Acceptable Financing Cash, Conventional, Other
Listing Terms Cash, Conventional, Other
Special Listing Condition None
Read Less Info
Want to know what your home might be worth? Contact us for a FREE valuation!

Our team is ready to help you sell your home for the highest possible price ASAP

© 2025 My Florida Regional MLS DBA Stellar MLS. All Rights Reserved.
Bought with ARISTA REALTY
GET MORE INFORMATION
Group Founder / Realtor® | License ID: 3102687






