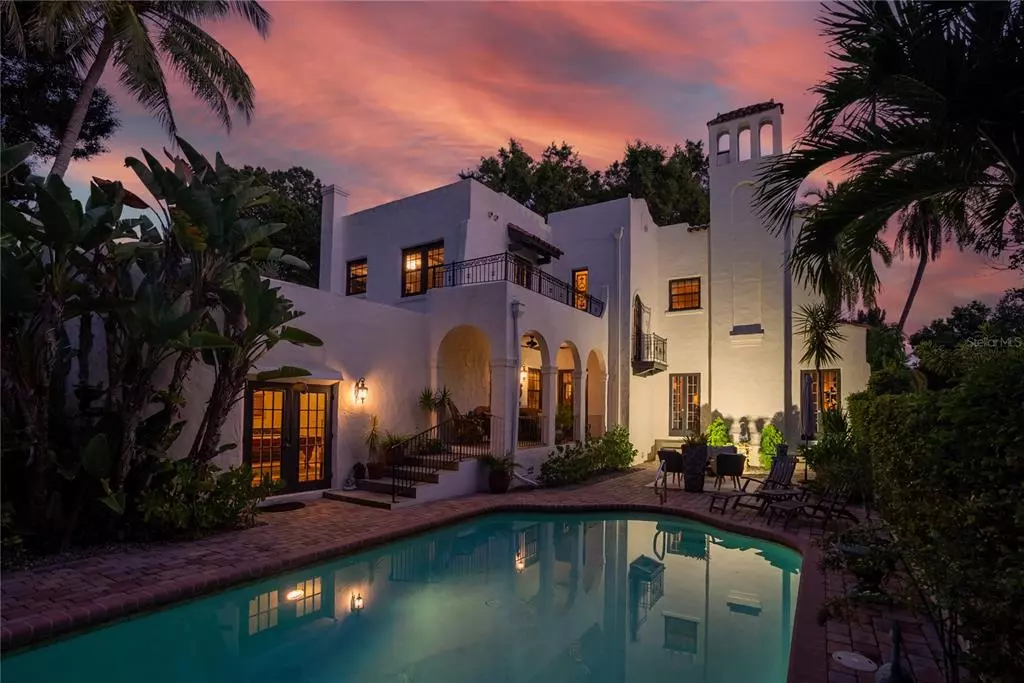$2,850,000
$3,199,900
10.9%For more information regarding the value of a property, please contact us for a free consultation.
4 Beds
4 Baths
5,374 SqFt
SOLD DATE : 04/28/2023
Key Details
Sold Price $2,850,000
Property Type Single Family Home
Sub Type Single Family Residence
Listing Status Sold
Purchase Type For Sale
Square Footage 5,374 sqft
Price per Sqft $530
Subdivision Pasadena On The Gulf Sec C
MLS Listing ID U8178152
Sold Date 04/28/23
Bedrooms 4
Full Baths 4
Construction Status Financing,Inspections
HOA Y/N No
Originating Board Stellar MLS
Year Built 1920
Annual Tax Amount $14,058
Lot Size 0.860 Acres
Acres 0.86
Lot Dimensions 235x148
Property Description
This grand estate, dubbed 'The Spanish Castle' by acclaimed builder Samuel Schooley in 1920, is located on nearly a full acre in Old Pasadena. Old world walls, covered in creeping fig, encompass the stately gardens, pool and fountain courtyards, an alfresco dining area, 3 car garage, and gated parking, providing unabridged privacy. At the center of the estate is a historic 5,374 sf, 4 bedroom, 4 bath home where every detail has been meticulously maintained and upgraded to suit modern life. Upon entering the foyer, you're welcomed with natural light flowing abundantly throughout the home. Timeless architectural details have been thoughtfully woven together with all of the modern-day amenities expected in a luxury home. Along with high beamed ceilings, arched windows and doors, crown moldings, and exceptional oak floors are a few little surprises; a vintage telephone room, an apothecary cabinet, and stained-glass accents which add to the charm this home exudes. Amongst the many modern upgrades are new AC systems, natural gas appliances, and custom Norman solar shades (partially motorized) installed throughout to improve energy efficiency. Entertain with ease from a formal living room with gas fireplace. Move into to the discerning tasting room with extensive wine storage, which flanks the formal dining room with original Cuban tile floors, chandeliers, and French doors. End your evening in the expansive billiards room with an antique wet bar, wood fireplace, and Saltillo tile floors. The newly remodeled kitchen, a masterpiece of design, offers both function and architectural consistency. The statement piece, an 1880's draper's table from a silk factory in Lyon France, serves as the island. The Viking appliance suite including a 48” range with grill, built-in refrigerator, and separate cold beverage storage. Custom cabinetry was fabricated with furniture trim finishes and is accented by Danby Marble countertops, hand-painted terracotta backsplash, and solid, unlacquered brass fixtures. It truly is a chef's dream kitchen! The remarkable checkered floor is hand-quarried marble and limestone from France and leads to a landing area presenting ancillary cabinetry and a coffee bar. The expansive master suite comprises an entire wing and offers a private tea garden, wood-burning fireplace, his and her custom closets, and a large en suite bath. There is also access to a private balcony in the fountain courtyard. Located upstairs is the original master bedroom with wood-burning fireplace, 2 additional bedrooms, and 2 full baths. It's the perfect split floor plan for families and also great guest accommodations. There are so many additional unique details to share, which only a private tour of this majestic home can reveal. Schedule your appointment today.
Location
State FL
County Pinellas
Community Pasadena On The Gulf Sec C
Direction S
Rooms
Other Rooms Breakfast Room Separate, Den/Library/Office, Family Room, Formal Dining Room Separate, Formal Living Room Separate, Inside Utility
Interior
Interior Features Built-in Features, Ceiling Fans(s), Coffered Ceiling(s), Crown Molding, Eat-in Kitchen, High Ceilings, Master Bedroom Main Floor, Solid Wood Cabinets, Stone Counters, Thermostat, Walk-In Closet(s), Wet Bar, Window Treatments
Heating Central
Cooling Central Air
Flooring Brick, Marble, Wood
Fireplaces Type Gas, Living Room, Master Bedroom, Other, Wood Burning
Furnishings Unfurnished
Fireplace true
Appliance Bar Fridge, Dishwasher, Disposal, Dryer, Microwave, Range, Range Hood, Refrigerator, Washer
Laundry Inside, Laundry Room
Exterior
Exterior Feature Balcony, French Doors, Irrigation System, Lighting, Sprinkler Metered
Parking Features Alley Access, Garage Door Opener, Garage Faces Rear, Off Street, Other
Garage Spaces 3.0
Fence Fenced, Stone
Pool In Ground
Utilities Available Cable Connected, Electricity Connected, Natural Gas Connected
View Garden, Pool
Roof Type Built-Up, Tile
Porch Covered, Enclosed, Patio, Porch, Side Porch
Attached Garage true
Garage true
Private Pool Yes
Building
Lot Description Flood Insurance Required, City Limits, In County, Oversized Lot, Paved
Story 2
Entry Level Two
Foundation Crawlspace
Lot Size Range 1/2 to less than 1
Sewer Public Sewer
Water Public
Architectural Style Mediterranean
Structure Type Block, Stucco
New Construction false
Construction Status Financing,Inspections
Others
Senior Community No
Ownership Fee Simple
Acceptable Financing Cash, Conventional
Listing Terms Cash, Conventional
Special Listing Condition None
Read Less Info
Want to know what your home might be worth? Contact us for a FREE valuation!

Our team is ready to help you sell your home for the highest possible price ASAP

© 2025 My Florida Regional MLS DBA Stellar MLS. All Rights Reserved.
Bought with COLDWELL BANKER REALTY
GET MORE INFORMATION
Group Founder / Realtor® | License ID: 3102687






