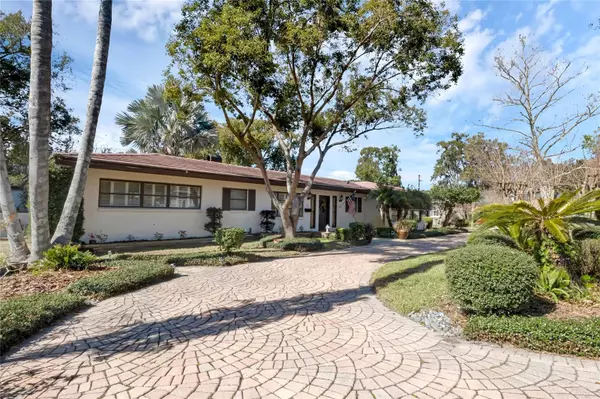$775,000
$850,000
8.8%For more information regarding the value of a property, please contact us for a free consultation.
4 Beds
4 Baths
2,430 SqFt
SOLD DATE : 04/28/2023
Key Details
Sold Price $775,000
Property Type Single Family Home
Sub Type Single Family Residence
Listing Status Sold
Purchase Type For Sale
Square Footage 2,430 sqft
Price per Sqft $318
Subdivision Hollieanna Shores
MLS Listing ID O6087103
Sold Date 04/28/23
Bedrooms 4
Full Baths 4
Construction Status Appraisal,Financing,Inspections
HOA Fees $6/ann
HOA Y/N Yes
Originating Board Stellar MLS
Year Built 1955
Annual Tax Amount $4,416
Lot Size 10,454 Sqft
Acres 0.24
Property Description
Premier Old Maitland secluded neighborhood. Quiet wonderful tree-lined street with deeded access to Chain of Lakes via boat ramp on Lake Maitland. This is primarily a one-owner home for decades with a lovely three-bedroom, three-bath split plan home that has endless potential and a flexible floor plan. Lush and mature landscaping creates a private oasis surrounding the residence which features 2,430 square feet of living space and 3,246 total square feet under roof. Outdoor living includes a tropical pool with fountain, courtyard, porch, separate flexible utility building (office, exercise room ~400 square feet), rear side-entry garage, circular drive and more. This neighborhood enjoys a prime location near shopping, dining and an array of popular area attractions while also being close to downtown Winter Park (Park Avenue) through "the Vias" without ever seeing a stop light.
Location
State FL
County Orange
Community Hollieanna Shores
Zoning RSF-2
Rooms
Other Rooms Den/Library/Office, Family Room, Inside Utility
Interior
Interior Features Ceiling Fans(s), Living Room/Dining Room Combo, Master Bedroom Main Floor, Split Bedroom
Heating Central
Cooling Central Air
Flooring Carpet, Ceramic Tile
Fireplaces Type Living Room, Wood Burning
Fireplace true
Appliance Built-In Oven, Cooktop, Dishwasher, Dryer, Microwave, Refrigerator, Washer
Laundry Inside, Laundry Room
Exterior
Exterior Feature Irrigation System
Parking Features Circular Driveway, On Street
Garage Spaces 2.0
Pool Deck, Gunite, In Ground, Other
Utilities Available Cable Connected, Electricity Connected, Public, Water Connected
Water Access 1
Water Access Desc Lake - Chain of Lakes
Roof Type Shingle
Porch Covered, Deck, Patio
Attached Garage true
Garage true
Private Pool Yes
Building
Lot Description City Limits, In County, Landscaped, Paved
Entry Level One
Foundation Slab
Lot Size Range 0 to less than 1/4
Sewer Public Sewer
Water Public
Architectural Style Traditional
Structure Type Block, Stucco
New Construction false
Construction Status Appraisal,Financing,Inspections
Schools
Elementary Schools Dommerich Elem
Middle Schools Maitland Middle
High Schools Winter Park High
Others
Pets Allowed Yes
Senior Community No
Ownership Fee Simple
Monthly Total Fees $6
Membership Fee Required Optional
Special Listing Condition None
Read Less Info
Want to know what your home might be worth? Contact us for a FREE valuation!

Our team is ready to help you sell your home for the highest possible price ASAP

© 2025 My Florida Regional MLS DBA Stellar MLS. All Rights Reserved.
Bought with ROAM FLORIDA REALTY LLC
GET MORE INFORMATION
Group Founder / Realtor® | License ID: 3102687






