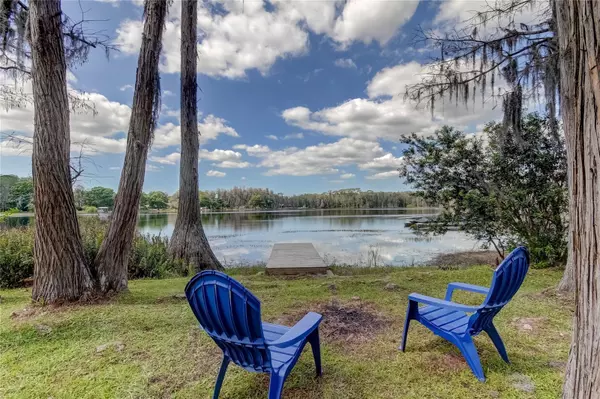$605,000
$599,000
1.0%For more information regarding the value of a property, please contact us for a free consultation.
3 Beds
2 Baths
1,363 SqFt
SOLD DATE : 04/26/2023
Key Details
Sold Price $605,000
Property Type Single Family Home
Sub Type Single Family Residence
Listing Status Sold
Purchase Type For Sale
Square Footage 1,363 sqft
Price per Sqft $443
Subdivision Keystone Park Colony Sub
MLS Listing ID T3435690
Sold Date 04/26/23
Bedrooms 3
Full Baths 2
Construction Status Financing,Inspections
HOA Y/N No
Originating Board Stellar MLS
Year Built 1968
Annual Tax Amount $3,210
Lot Size 1.000 Acres
Acres 1.0
Property Description
The possibilities are endless with this beautiful lake front property! Nestled on a one-acre lot with mature landscaping and gorgeous views of Lake Elizabeth, this classic Florida ranch style home offers 3 bedrooms with new updated flooring, 2 bathrooms that feature crisp white beadboard woodwork, updated vanities and lighting. The kitchen has also been updated with soft close cabinetry, granite countertops, tile backsplash and stainless-steel appliances. Overlooking the kitchen is the family room which received updated luxury vinyl flooring and new lighting. From almost every room you can enjoy the serene views of Lake Elizabeth. There is plenty of room for outdoor entertaining with the screened in, covered lanai and covered patio space. This property has a wood dock perfect for launching your kayak or canoe to take a trip around the lake. Enjoy this lake living lifestyle all while being in close proximity to Tampa International Airport, shopping and restaurants.
Location
State FL
County Hillsborough
Community Keystone Park Colony Sub
Zoning ASC-1
Interior
Interior Features Master Bedroom Main Floor, Stone Counters
Heating Central, Electric
Cooling Central Air
Flooring Carpet, Ceramic Tile, Laminate
Fireplace false
Appliance Dishwasher, Microwave, Range, Refrigerator, Water Softener
Exterior
Exterior Feature Sliding Doors
Garage Spaces 2.0
Utilities Available Cable Available, Phone Available
Waterfront Description Lake
View Y/N 1
Water Access 1
Water Access Desc Lake
Roof Type Shingle
Attached Garage true
Garage true
Private Pool No
Building
Entry Level One
Foundation Slab
Lot Size Range 1 to less than 2
Sewer Septic Tank
Water Well
Structure Type Block, Brick
New Construction false
Construction Status Financing,Inspections
Schools
Elementary Schools Hammond Elementary School
Middle Schools Martinez-Hb
High Schools Steinbrenner High School
Others
Senior Community No
Ownership Fee Simple
Acceptable Financing Cash, Conventional
Listing Terms Cash, Conventional
Special Listing Condition None
Read Less Info
Want to know what your home might be worth? Contact us for a FREE valuation!

Our team is ready to help you sell your home for the highest possible price ASAP

© 2025 My Florida Regional MLS DBA Stellar MLS. All Rights Reserved.
Bought with BHHS FLORIDA PROPERTIES GROUP
GET MORE INFORMATION
Group Founder / Realtor® | License ID: 3102687






