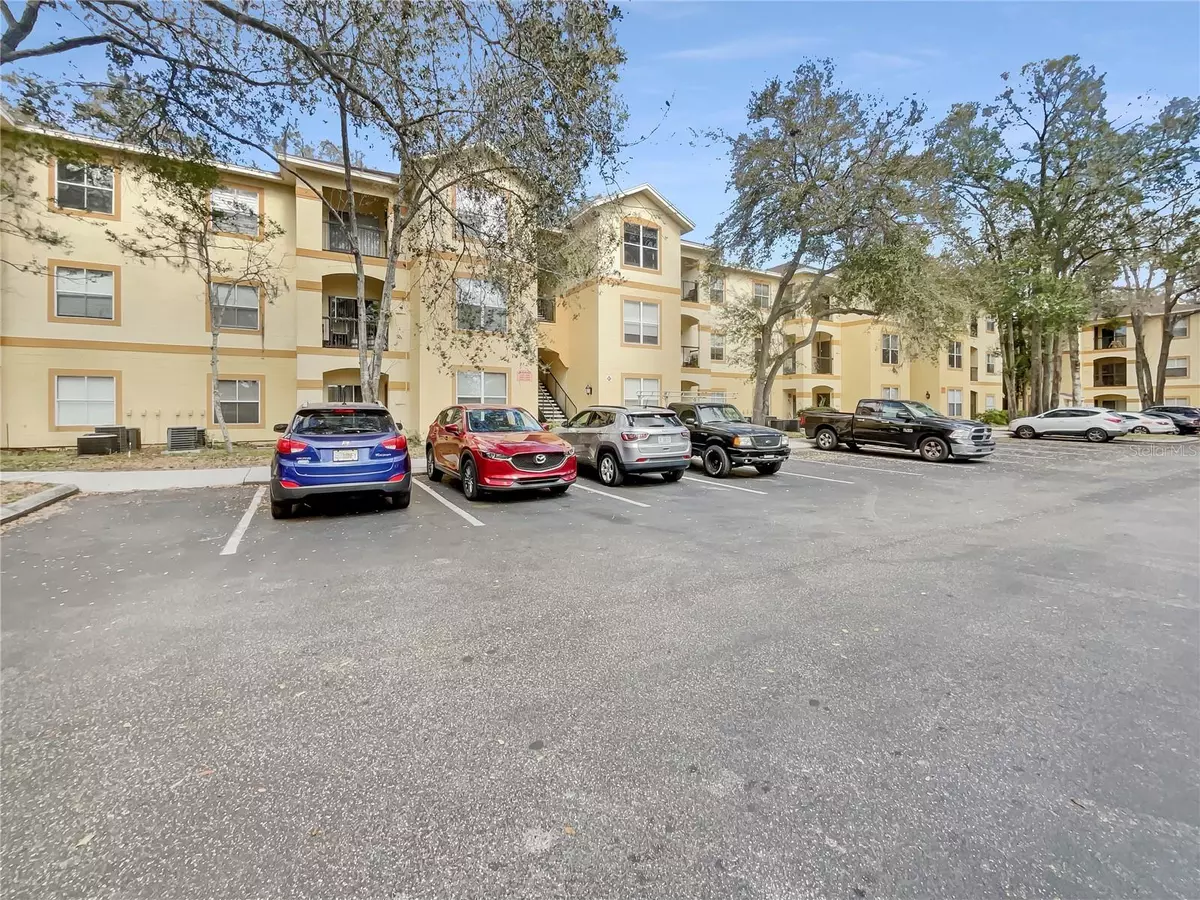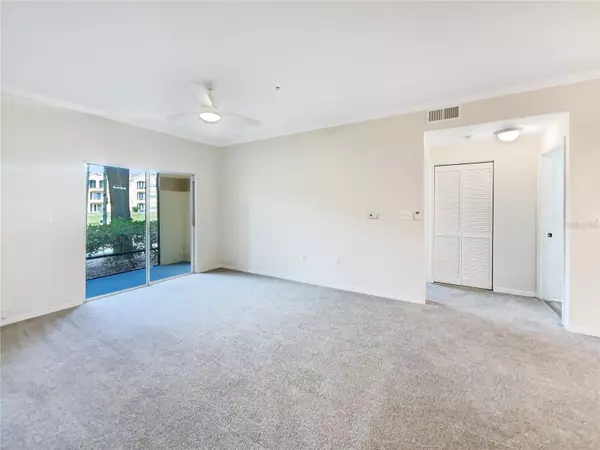$230,000
$235,000
2.1%For more information regarding the value of a property, please contact us for a free consultation.
2 Beds
2 Baths
1,164 SqFt
SOLD DATE : 04/21/2023
Key Details
Sold Price $230,000
Property Type Condo
Sub Type Condominium
Listing Status Sold
Purchase Type For Sale
Square Footage 1,164 sqft
Price per Sqft $197
Subdivision The Pinnacle At Carrollwood
MLS Listing ID O6091485
Sold Date 04/21/23
Bedrooms 2
Full Baths 2
Construction Status Appraisal,Financing,Inspections
HOA Fees $302/mo
HOA Y/N Yes
Originating Board Stellar MLS
Year Built 1998
Annual Tax Amount $394
Property Description
One or more photo(s) has been virtually staged. Welcome home! This home has new flooring throughout. Windows create a light filled interior with well placed neutral accents. The kitchen is ready for cooking with ample counter space and cabinets for storage. You won’t want to leave the serene primary suite, the perfect space to relax. The additional bedroom provides a nice living or office space. The primary bathroom features plenty of under sink storage waiting for your home organization needs. Like what you hear? Come see it for yourself!
Location
State FL
County Hillsborough
Community The Pinnacle At Carrollwood
Zoning PD
Interior
Interior Features Master Bedroom Main Floor, Other, Stone Counters
Heating Electric
Cooling Central Air
Flooring Carpet, Laminate
Fireplace false
Appliance Electric Water Heater, Microwave, Other
Exterior
Exterior Feature Other
Pool Other
Community Features Gated, Pool
Utilities Available Electricity Available, Water Available
Roof Type Other
Garage false
Private Pool No
Building
Story 3
Entry Level One
Foundation Slab
Sewer Private Sewer
Water Public
Structure Type Stucco
New Construction false
Construction Status Appraisal,Financing,Inspections
Schools
Elementary Schools Essrig-Hb
Middle Schools Hill-Hb
High Schools Gaither-Hb
Others
Pets Allowed Yes
HOA Fee Include Pool, Other, Sewer, Trash
Senior Community No
Ownership Condominium
Monthly Total Fees $302
Acceptable Financing Cash, Conventional
Membership Fee Required Required
Listing Terms Cash, Conventional
Special Listing Condition None
Read Less Info
Want to know what your home might be worth? Contact us for a FREE valuation!

Our team is ready to help you sell your home for the highest possible price ASAP

© 2024 My Florida Regional MLS DBA Stellar MLS. All Rights Reserved.
Bought with PREFERRED SHORE
GET MORE INFORMATION

Group Founder / Realtor® | License ID: 3102687






