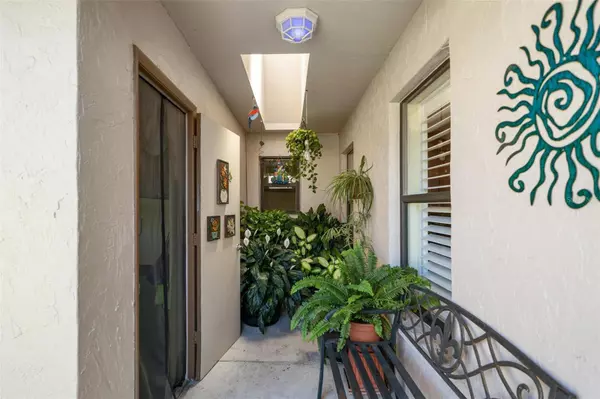$351,000
$349,900
0.3%For more information regarding the value of a property, please contact us for a free consultation.
3 Beds
2 Baths
1,242 SqFt
SOLD DATE : 04/25/2023
Key Details
Sold Price $351,000
Property Type Single Family Home
Sub Type Villa
Listing Status Sold
Purchase Type For Sale
Square Footage 1,242 sqft
Price per Sqft $282
Subdivision Curry Cove
MLS Listing ID N6125920
Sold Date 04/25/23
Bedrooms 3
Full Baths 2
HOA Fees $465/mo
HOA Y/N Yes
Originating Board Stellar MLS
Year Built 1985
Annual Tax Amount $1,414
Lot Size 435 Sqft
Acres 0.01
Property Description
Welcome to this beautiful 3-bedroom, 2-bathroom home located in the desirable 55+ community of Curry Cove located in North Venice. This home boasts several updates, including new plumbing and a refurbished garage door in 2020, along with a motorized garage door screen. The glass entry door is impact-resistant, providing both security and durability. Above the garage is a large attic space for additional storage with pulldown steps for easy access.
The A/C unit was replaced in 2018, ensuring efficient and reliable cooling during the hot summer months. A new roof is scheduled to be completed at the end of April, providing peace of mind for years to come.
The master bedroom features a walk-in closet and a second closet with bi-fold doors. There is convenient access to the sunroom through sliding glass doors. The guest bedroom also has bifold closet doors and the guest bathroom includes a luxurious Jacuzzi bathtub, perfect for unwinding after a long day. The kitchen features beautiful granite countertops, ample cabinet space with a new refrigerator (2023) and garbage disposal (2022).
The third bedroom is currently being utilized as a den, offering a versatile space for your home office or extra living area. Plantation shutters throughout the home add a touch of elegance and privacy.
Step outside and enjoy the Florida sunshine on the paver patio or relax in the sunroom. All potted plants located on the back patio and front breezeway, with the exception of the Desert Roses will stay with the home. Some furniture is available for purchase.
This home is conveniently located close to the Legacy Trail, perfect for enjoying outdoor activities. Don't miss out on the opportunity to make this beautiful home yours!
Location
State FL
County Sarasota
Community Curry Cove
Zoning RSF1
Interior
Interior Features Ceiling Fans(s), High Ceilings, Living Room/Dining Room Combo, Master Bedroom Main Floor, Thermostat
Heating Central
Cooling Central Air
Flooring Carpet, Ceramic Tile, Laminate
Fireplace false
Appliance Dishwasher, Disposal, Dryer, Electric Water Heater, Microwave, Range, Refrigerator, Washer
Exterior
Exterior Feature Irrigation System, Rain Gutters, Shade Shutter(s), Storage
Parking Features Driveway, Garage Door Opener, Ground Level, Off Street
Garage Spaces 2.0
Community Features Deed Restrictions, Golf Carts OK, Irrigation-Reclaimed Water, Pool
Utilities Available BB/HS Internet Available, Cable Connected, Electricity Connected, Public, Sewer Connected, Water Connected
Amenities Available Maintenance, Pool, Storage
Roof Type Shingle
Porch Covered, Patio
Attached Garage true
Garage true
Private Pool No
Building
Story 1
Entry Level One
Foundation Slab
Lot Size Range 0 to less than 1/4
Sewer Public Sewer
Water Public
Structure Type Concrete, Stucco
New Construction false
Schools
Elementary Schools Garden Elementary
Middle Schools Venice Area Middle
High Schools Venice Senior High
Others
Pets Allowed Number Limit, Size Limit, Yes
HOA Fee Include Cable TV, Pool, Insurance, Maintenance Structure, Maintenance Grounds, Pool
Senior Community Yes
Pet Size Small (16-35 Lbs.)
Ownership Fee Simple
Monthly Total Fees $465
Acceptable Financing Cash, Conventional, FHA, VA Loan
Membership Fee Required Required
Listing Terms Cash, Conventional, FHA, VA Loan
Num of Pet 1
Special Listing Condition None
Read Less Info
Want to know what your home might be worth? Contact us for a FREE valuation!

Our team is ready to help you sell your home for the highest possible price ASAP

© 2025 My Florida Regional MLS DBA Stellar MLS. All Rights Reserved.
Bought with GULF SHORES REALTY
GET MORE INFORMATION
Group Founder / Realtor® | License ID: 3102687






