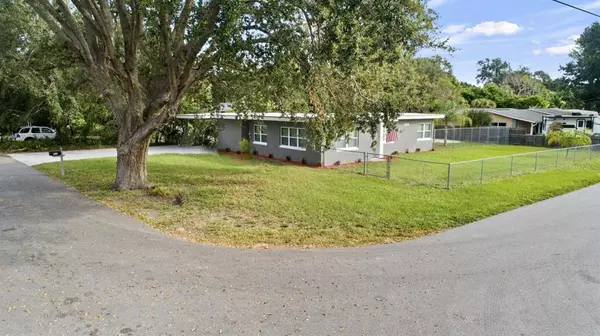$360,000
$359,000
0.3%For more information regarding the value of a property, please contact us for a free consultation.
3 Beds
2 Baths
1,444 SqFt
SOLD DATE : 04/22/2023
Key Details
Sold Price $360,000
Property Type Single Family Home
Sub Type Single Family Residence
Listing Status Sold
Purchase Type For Sale
Square Footage 1,444 sqft
Price per Sqft $249
Subdivision Riverdale Estates Sub
MLS Listing ID O6067730
Sold Date 04/22/23
Bedrooms 3
Full Baths 2
HOA Y/N No
Originating Board Stellar MLS
Year Built 1955
Annual Tax Amount $2,291
Lot Size 0.270 Acres
Acres 0.27
Property Description
Wow! Your All-New dream-home near the beach and boat ramp search is over! This is where location, schools, features, amenities and HGTV-worthy renovations all get rolled into one beautiful home for you and your family. Spacious open floor plan with plenty of natural light from all sides of the house and all renovations were completed done! New Roof 2019! All new doors, flooring, light fixtures, appliances, kitchen cabinets, granite and so on. Right off the kitchen is a home office/movie theater room. Spacious Main Bedroom and bath. Located within close distance to the fabulous surroundings of beaches, this home is Golden! Jump on this opportunity before it is gone. You are so close to Cape Canaveral, Titusville, Cocoa Beach and even Orlando. Its a corner lot with 5 foot fence, ideal for trailers and boats parking, includes all tool shed and the laundry shed very specious.
Location
State FL
County Brevard
Community Riverdale Estates Sub
Zoning RU113
Interior
Interior Features Ceiling Fans(s)
Heating Central
Cooling Central Air
Flooring Vinyl
Fireplace false
Appliance Dishwasher, Disposal, Microwave, Range, Refrigerator
Exterior
Exterior Feature Other
Fence Fenced
Community Features Pool
Utilities Available Cable Available, Electricity Connected, Other
Roof Type Shingle
Garage false
Private Pool No
Building
Entry Level One
Foundation Slab
Lot Size Range 1/4 to less than 1/2
Sewer Public Sewer
Water Public
Structure Type Block, Stucco
New Construction false
Others
Pets Allowed No
Senior Community No
Ownership Fee Simple
Acceptable Financing Cash, Conventional, VA Loan
Listing Terms Cash, Conventional, VA Loan
Special Listing Condition None
Read Less Info
Want to know what your home might be worth? Contact us for a FREE valuation!

Our team is ready to help you sell your home for the highest possible price ASAP

© 2024 My Florida Regional MLS DBA Stellar MLS. All Rights Reserved.
Bought with STELLAR NON-MEMBER OFFICE
GET MORE INFORMATION

Group Founder / Realtor® | License ID: 3102687






