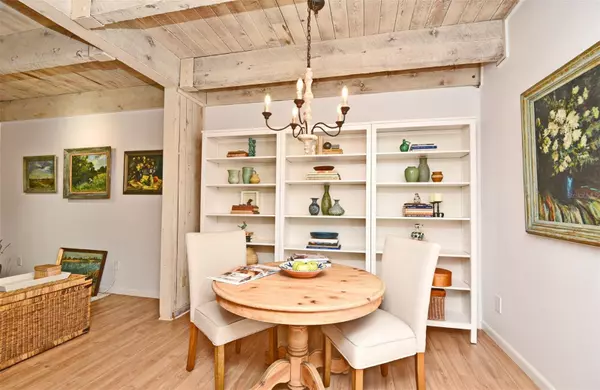$185,000
$175,000
5.7%For more information regarding the value of a property, please contact us for a free consultation.
1 Bed
1 Bath
884 SqFt
SOLD DATE : 04/17/2023
Key Details
Sold Price $185,000
Property Type Condo
Sub Type Condominium
Listing Status Sold
Purchase Type For Sale
Square Footage 884 sqft
Price per Sqft $209
Subdivision Fairway Villas
MLS Listing ID O6098401
Sold Date 04/17/23
Bedrooms 1
Full Baths 1
Condo Fees $365
HOA Y/N No
Originating Board Stellar MLS
Year Built 1973
Annual Tax Amount $1,071
Lot Size 435 Sqft
Acres 0.01
Property Description
Highly sought after neighborhood "The Springs". This beautifully renovated 1 bedroom 1 bath condo on the ground floor is move in ready. The whole unit has been tastefully painted , including white washing the vaulted wood ceilings and beams giving it a very light and open aura. The remodeled kitchen is equipped with stainless steel appliances, double oven, dishwasher , and granite counter tops. It also has a wood burning fireplace, plantation shutters, and a rear PVC deck to sit out and enjoy the fresh air, greenery and garden. The HVAC was replaced in 2022. Not only is this condo conveniently located to I-4, top rated schools, restaurants, and shopping the community itself offers much more! Enter this guarded gate neighborhood and head to the natural spring for a refreshing swim. It truly is what "old" Florida looks like. Swaying palms, crystal clear spring water, picnic tables, and play ground for all residents to enjoy. Other amenities include a club house/ fitness center, tennis and pickle ball courts, and horse stables. Call for your showing now before it is sold!!
Location
State FL
County Seminole
Community Fairway Villas
Zoning PUD
Rooms
Other Rooms Inside Utility
Interior
Interior Features Kitchen/Family Room Combo
Heating Electric
Cooling Central Air
Flooring Tile, Vinyl
Fireplaces Type Family Room
Fireplace true
Appliance Dishwasher, Dryer, Microwave, Range, Refrigerator, Washer
Laundry Inside
Exterior
Exterior Feature Sliding Doors
Community Features Clubhouse, Fitness Center, Gated, Stable(s), Playground, Pool, Sidewalks, Tennis Courts, Water Access
Utilities Available Cable Available, Sewer Connected
Amenities Available Clubhouse, Fitness Center, Gated, Horse Stables, Pickleball Court(s), Playground, Pool, Tennis Court(s)
Water Access 1
Water Access Desc Limited Access
View Park/Greenbelt
Roof Type Other
Porch Deck, Porch
Garage false
Private Pool No
Building
Lot Description In County, Paved, Private
Story 1
Entry Level One
Foundation Slab
Lot Size Range 0 to less than 1/4
Sewer Public Sewer
Water Public
Structure Type Block
New Construction false
Others
Pets Allowed Yes
HOA Fee Include Guard - 24 Hour, Pool, Escrow Reserves Fund, Maintenance Structure, Maintenance Grounds, Maintenance, Pool, Private Road, Recreational Facilities
Senior Community No
Ownership Condominium
Monthly Total Fees $544
Acceptable Financing Cash, Conventional
Membership Fee Required Required
Listing Terms Cash, Conventional
Special Listing Condition None
Read Less Info
Want to know what your home might be worth? Contact us for a FREE valuation!

Our team is ready to help you sell your home for the highest possible price ASAP

© 2025 My Florida Regional MLS DBA Stellar MLS. All Rights Reserved.
Bought with TRUST EQUITY GROUP LLC
GET MORE INFORMATION
Group Founder / Realtor® | License ID: 3102687






