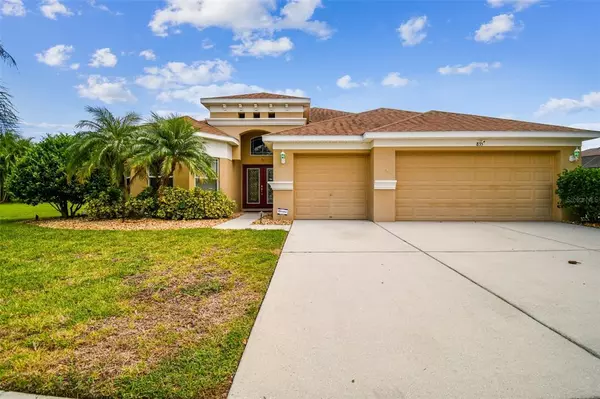$608,500
$612,000
0.6%For more information regarding the value of a property, please contact us for a free consultation.
5 Beds
4 Baths
3,266 SqFt
SOLD DATE : 04/18/2023
Key Details
Sold Price $608,500
Property Type Single Family Home
Sub Type Single Family Residence
Listing Status Sold
Purchase Type For Sale
Square Footage 3,266 sqft
Price per Sqft $186
Subdivision Bahia Lakes Ph 2
MLS Listing ID T3399903
Sold Date 04/18/23
Bedrooms 5
Full Baths 4
Construction Status Financing
HOA Fees $28/qua
HOA Y/N Yes
Originating Board Stellar MLS
Year Built 2010
Annual Tax Amount $4,548
Lot Size 10,890 Sqft
Acres 0.25
Property Description
Experience luxury living with panoramic lake views in this 5-bedroom, 4-bathroom home in the desirable Bahia Lakes community. The property features a brand new 50-year GAF architectural roof installed in December 2022 and comes with a transferable 25-year gold warranty. Enter the double front glass etched doors to be greeted by 10-foot ceilings, an office/den, a formal living room, and a formal dining room just off the kitchen. The kitchen boasts ample cabinetry, stainless steel appliances, and quartz countertops. The family room boasts a stacked stone wall and fireplace that overlooks the stunning lake view. The home also features California-style closets throughout and an expansive bonus room, another large bedroom, and a full bathroom upstairs. Situated on an oversized lot with ample space between neighbors, this property offers a 3-car garage and a den. Schedule a private showing today to fully appreciate all this stunning home has to offer.
Location
State FL
County Hillsborough
Community Bahia Lakes Ph 2
Zoning PD
Interior
Interior Features Ceiling Fans(s), Master Bedroom Main Floor, Solid Wood Cabinets, Split Bedroom, Stone Counters, Walk-In Closet(s)
Heating Central
Cooling Central Air
Flooring Carpet, Ceramic Tile
Fireplaces Type Living Room
Fireplace true
Appliance Dishwasher, Microwave, Range, Refrigerator
Exterior
Exterior Feature Irrigation System, Sidewalk, Sliding Doors
Parking Features Driveway, Garage Door Opener
Garage Spaces 3.0
Pool Chlorine Free
Community Features Fishing, Park, Playground, Pool
Utilities Available BB/HS Internet Available, Fiber Optics, Public
Amenities Available Clubhouse, Pool
Waterfront Description Lake
View Y/N 1
Water Access 1
Water Access Desc Lake
View Water
Roof Type Shingle
Porch Covered, Enclosed, Patio, Rear Porch, Screened
Attached Garage true
Garage true
Private Pool No
Building
Lot Description Oversized Lot
Entry Level Two
Foundation Slab
Lot Size Range 1/4 to less than 1/2
Builder Name Ryland Homes
Sewer Public Sewer
Water Public
Structure Type Block, Stucco
New Construction false
Construction Status Financing
Schools
Elementary Schools Thompson Elementary
Middle Schools Shields-Hb
High Schools Lennard-Hb
Others
Pets Allowed Breed Restrictions
Senior Community No
Pet Size Extra Large (101+ Lbs.)
Ownership Fee Simple
Monthly Total Fees $28
Membership Fee Required Required
Num of Pet 3
Special Listing Condition None
Read Less Info
Want to know what your home might be worth? Contact us for a FREE valuation!

Our team is ready to help you sell your home for the highest possible price ASAP

© 2025 My Florida Regional MLS DBA Stellar MLS. All Rights Reserved.
Bought with LPT REALTY, LLC
GET MORE INFORMATION
Group Founder / Realtor® | License ID: 3102687






