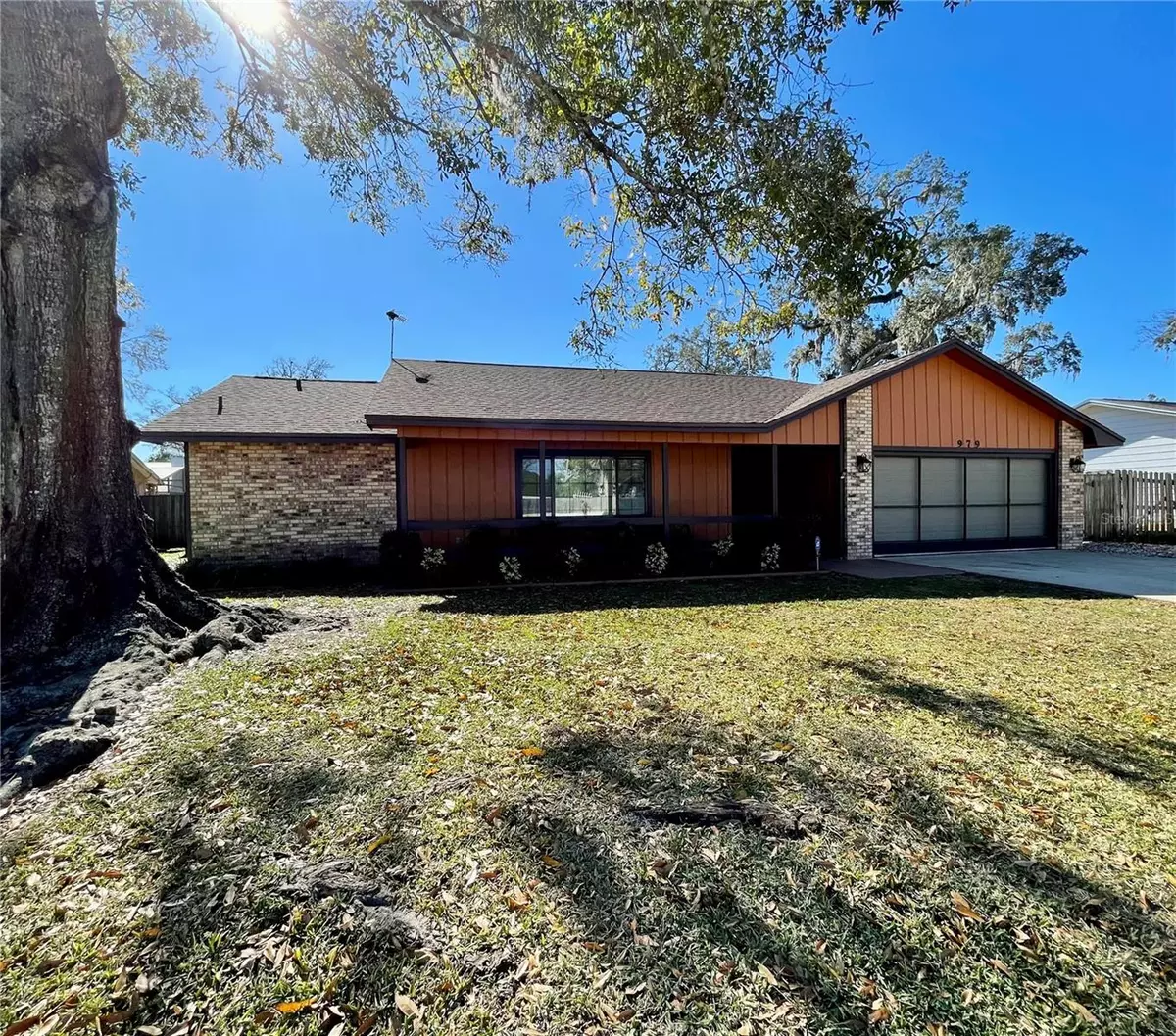$360,000
$374,990
4.0%For more information regarding the value of a property, please contact us for a free consultation.
3 Beds
2 Baths
1,661 SqFt
SOLD DATE : 04/18/2023
Key Details
Sold Price $360,000
Property Type Single Family Home
Sub Type Single Family Residence
Listing Status Sold
Purchase Type For Sale
Square Footage 1,661 sqft
Price per Sqft $216
Subdivision Deep Forest Village
MLS Listing ID O6080588
Sold Date 04/18/23
Bedrooms 3
Full Baths 2
HOA Y/N No
Originating Board Stellar MLS
Year Built 1983
Annual Tax Amount $2,748
Lot Size 8,712 Sqft
Acres 0.2
Property Description
Welcome to this charming 3 bedroom 2 bath home located in the highly desirable Deep Forest community! This home features an inviting and spacious split floor plan with ceramic tile throughout, walk in closets in all bedrooms, a breakfast nook, brick fireplace, large fenced in backyard with two sheds for added storage, a double gated fence to backyard with room for the weekend toys and fire pit for those cozy nights. Large 2 car garage with slider screen and abundant storage space in attic above garage. NEW ROOF in 2020 and a meticulously maintained 2015 A/C unit. NO FLOOD HOME! Come and see today!
Location
State FL
County Volusia
Community Deep Forest Village
Zoning 16R8SF
Direction E
Rooms
Other Rooms Family Room
Interior
Interior Features Split Bedroom, Thermostat
Heating Central
Cooling Central Air
Flooring Tile
Fireplaces Type Wood Burning
Fireplace true
Appliance Bar Fridge, Dishwasher, Dryer, Electric Water Heater, Microwave, Range, Refrigerator, Washer
Exterior
Exterior Feature Sidewalk
Parking Features Boat, Driveway, Parking Pad
Garage Spaces 2.0
Fence Fenced
Community Features Sidewalks
Utilities Available BB/HS Internet Available, Electricity Connected, Sewer Connected, Underground Utilities, Water Connected
Roof Type Shingle
Attached Garage true
Garage true
Private Pool No
Building
Lot Description Sidewalk, Paved
Entry Level One
Foundation Slab
Lot Size Range 0 to less than 1/4
Sewer Public Sewer
Water Public
Architectural Style Ranch
Structure Type Wood Frame, Wood Siding
New Construction false
Schools
Elementary Schools Spruce Creek Elem
Middle Schools Creekside Middle
High Schools Spruce Creek High School
Others
Pets Allowed Yes
Senior Community No
Ownership Fee Simple
Acceptable Financing Cash, Conventional, FHA, VA Loan
Listing Terms Cash, Conventional, FHA, VA Loan
Special Listing Condition None
Read Less Info
Want to know what your home might be worth? Contact us for a FREE valuation!

Our team is ready to help you sell your home for the highest possible price ASAP

© 2024 My Florida Regional MLS DBA Stellar MLS. All Rights Reserved.
Bought with STELLAR NON-MEMBER OFFICE
GET MORE INFORMATION

Group Founder / Realtor® | License ID: 3102687






