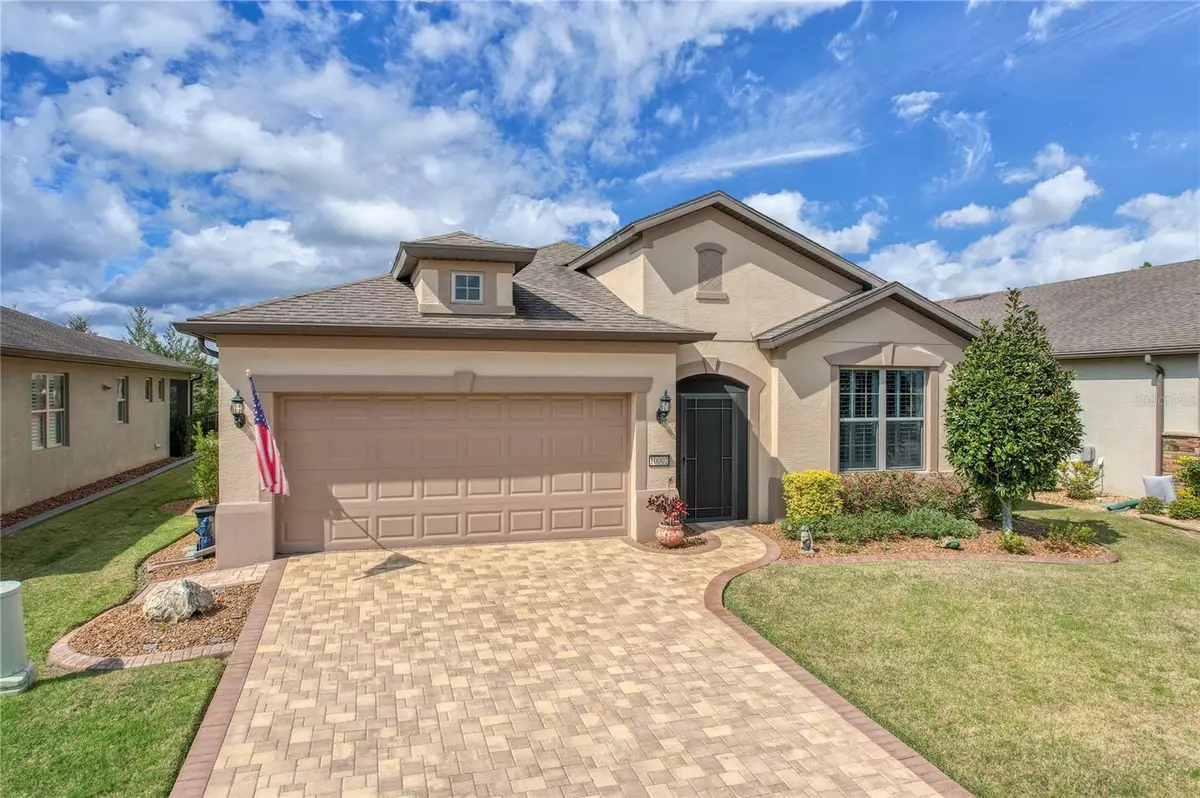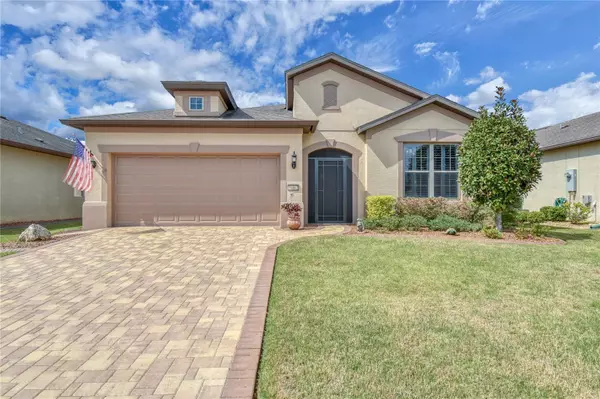$378,900
$384,000
1.3%For more information regarding the value of a property, please contact us for a free consultation.
2 Beds
2 Baths
1,676 SqFt
SOLD DATE : 04/14/2023
Key Details
Sold Price $378,900
Property Type Single Family Home
Sub Type Single Family Residence
Listing Status Sold
Purchase Type For Sale
Square Footage 1,676 sqft
Price per Sqft $226
Subdivision Stone Creek
MLS Listing ID OM653709
Sold Date 04/14/23
Bedrooms 2
Full Baths 2
Construction Status Other Contract Contingencies
HOA Fees $216/mo
HOA Y/N Yes
Originating Board Stellar MLS
Year Built 2015
Annual Tax Amount $2,774
Lot Size 6,098 Sqft
Acres 0.14
Lot Dimensions 55x110
Property Description
2015 Built 2/2 + den/office Abbeyville on a beautifully landscaped and premium lot! You'll notice the elegance when you pull onto the paver brick driveway! The outside of the home was freshly painted in March 2022. Enter the home through a nice quaint sitting area to a gorgeous decorative glass front door. Once inside, you'll see beautiful tile floors and crown molding on the high ceilings throughout the main living space. The guest bedroom and bathroom are at the front of the home, separated from the owner's suite. The guest bathroom features a tiled tub/shower and a granite counter. The open floor plan features a large countertop for easy food preparation and plenty of space for bar stools. The kitchen features upgraded cabinets with crown molding, a pantry, a window over the sink, and plenty of lights! The dining area opens to the screened lanai with plenty of covered and non-covered areas to enjoy privately with the birdcage.
The backyard is a bird lovers' sanctuary with incredible views, hardscaping, and privacy! The large owner's suite also has tile floors, and the owner's ensuite features dual sinks, a beautifully tiled shower, and a huge walk-in closet. The entire home has rounded corner beading, sunscreen film on the windows in the back, an inside laundry room with a mop sink, additional storage, and as a bonus, the garage has metal ceiling racks for even more storage. The garage is an extended garage with 25 feet of depth, a beautiful epoxy floor, and the entire home's plumbing is protected with a water softener that's still under warranty. MOST FURNITURE IS AVAILABLE FOR PURCHASE! Stone Creek features a championship golf course, pickleball courts, tennis courts, a softball field, community gardens, indoor and outdoor pools, and multiple amenity centers, with a new one opening this year! See this community and discover why it's one of Ocala's best 55+ communities!
Location
State FL
County Marion
Community Stone Creek
Zoning PUD
Rooms
Other Rooms Den/Library/Office
Interior
Interior Features Ceiling Fans(s), Crown Molding, Eat-in Kitchen, High Ceilings, Open Floorplan, Split Bedroom, Stone Counters, Walk-In Closet(s)
Heating Central, Electric
Cooling Central Air
Flooring Tile
Fireplace false
Appliance Dishwasher, Dryer, Microwave, Range, Refrigerator, Washer
Exterior
Exterior Feature Irrigation System
Garage Spaces 2.0
Pool Heated, In Ground
Utilities Available Cable Connected, Electricity Connected, Sewer Connected, Water Connected
Amenities Available Clubhouse, Fitness Center, Gated, Golf Course, Pickleball Court(s), Pool, Recreation Facilities, Sauna, Shuffleboard Court, Spa/Hot Tub, Tennis Court(s)
Roof Type Shingle
Attached Garage true
Garage true
Private Pool No
Building
Lot Description Private
Story 1
Entry Level One
Foundation Slab
Lot Size Range 0 to less than 1/4
Builder Name Pulte
Sewer Private Sewer
Water Private
Structure Type Block, Stucco
New Construction false
Construction Status Other Contract Contingencies
Others
Pets Allowed Breed Restrictions, Yes
HOA Fee Include Guard - 24 Hour, Pool, Escrow Reserves Fund, Fidelity Bond, Maintenance Grounds, Pool, Private Road, Security, Trash
Senior Community Yes
Ownership Fee Simple
Monthly Total Fees $216
Acceptable Financing Cash, Conventional, FHA, VA Loan
Membership Fee Required Required
Listing Terms Cash, Conventional, FHA, VA Loan
Special Listing Condition None
Read Less Info
Want to know what your home might be worth? Contact us for a FREE valuation!

Our team is ready to help you sell your home for the highest possible price ASAP

© 2024 My Florida Regional MLS DBA Stellar MLS. All Rights Reserved.
Bought with HOMES TO RANCHES REALTY INC
GET MORE INFORMATION

Group Founder / Realtor® | License ID: 3102687






