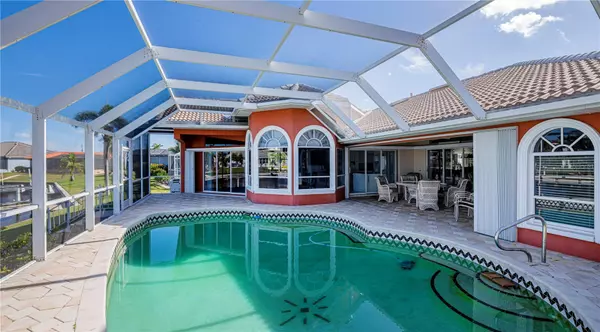$840,000
$899,900
6.7%For more information regarding the value of a property, please contact us for a free consultation.
3 Beds
2 Baths
2,655 SqFt
SOLD DATE : 04/13/2023
Key Details
Sold Price $840,000
Property Type Single Family Home
Sub Type Single Family Residence
Listing Status Sold
Purchase Type For Sale
Square Footage 2,655 sqft
Price per Sqft $316
Subdivision Punta Gorda Isles Sec 14
MLS Listing ID C7470411
Sold Date 04/13/23
Bedrooms 3
Full Baths 2
Construction Status Financing,Inspections
HOA Y/N No
Originating Board Stellar MLS
Year Built 1992
Annual Tax Amount $12,708
Lot Size 10,018 Sqft
Acres 0.23
Property Description
***SAILBOAT WATER PANORAMIC VIEWS*** EVERY BOATERS FLORIDA DREAM! Decorative paver walkway leads you do to the WIDE SALTWATER CANAL with concrete seawall, concrete dock with water and electric. Leaded glass double door front entry welcomes you into this Architectural MASTERPIECE featuring 3 Bedroom, 2 Bathroom, 2 Car Garage, POOL home located in highly desirable Punta Gorda Isles. QUICK ACCESS to CHARLOTTE HARBOR, BOCA GRANDE & THE GULF OF MEXICO! Tile flooring throughout the main living areas. CIRCULAR BRICK PAVER DRIVEWAY! Formal Living and dining area features rich DOUBLE CROWN MOLDING, lighted planter shelving, ceiling fan and pocket sliding glass doors that open to the lanai with BREATHTAKING view of the intersecting CANAL. LARGE kitchen has plenty of cabinetry for storage, lots of counter space, sliding glass doors, breakfast bar, 2 ceiling fans, deep farm style sink, closet pantry, glass cook top range, built in oven and opens to the breakfast nook. DOUBLE CROWN MOLDING THROUGH MOST OF THE HOME! Family room offers plenty of room for relaxing and features a WOOD BURNING FIREPLACE and sliding doors that lead to the SPARKLING POOL with BREATHTAKING WATER VIEW. The GLAMOROUS MASTER SUITE is your own private oasis the features a sitting area with PANORAMIC VIEWS of pool and canal, crown molding, pocket sliding glass doors out to the SPARKLING POOL AREA and an en-suite. FEEL LIKE ROYALTY while soaking in the luxurious garden tub with steps for easy access, dual sinks, tile shower, make-up vanity and separate commode area. Both guest bedrooms have wall closets and ceiling fans. Guest bathroom has tile combination tub/shower. Inside laundry room has upper cabinetry and utility sink. Decorative paver lanai area is great for relaxing while enjoying your favorite beverage. Jump in the SPARKLING HEATED POOL and cool off after a long hot day. Let your dreams come true and take a look at this MAGNIFICENT ESTATE. This Southwest Florida location is ideal for year-round enjoyment of boating, fishing, golfing, Several Gulf beaches, beautiful natural resources, many restaurants, parks, public tennis courts and shopping. Cultural events are held throughout the year, multiple baseball parks are also located close by. Home is located just 11 minutes from Tampa Bay Rays Training Stadium, less then 5 miles from shopping mall & many Parks, 32 minutes from multiple Gulf Beaches, Punta Gorda regional Airport is located 11.5 miles away which is serviced by Allegiant air. Fisherman's Village and Historic District are about 8.3 miles away with multiple restaurants and shopping. CALL TODAY TO SEE THIS BEAUTIFUL ONE OF A KIND HOME!
Location
State FL
County Charlotte
Community Punta Gorda Isles Sec 14
Zoning GS-3.5
Rooms
Other Rooms Family Room, Inside Utility
Interior
Interior Features Ceiling Fans(s), Crown Molding, Eat-in Kitchen, High Ceilings, Living Room/Dining Room Combo, Master Bedroom Main Floor, Open Floorplan, Skylight(s), Solid Surface Counters, Solid Wood Cabinets, Vaulted Ceiling(s), Walk-In Closet(s), Window Treatments
Heating Central, Electric
Cooling Central Air
Flooring Tile, Vinyl
Fireplaces Type Family Room, Wood Burning
Furnishings Unfurnished
Fireplace true
Appliance Built-In Oven, Cooktop, Dishwasher, Disposal, Microwave, Refrigerator
Laundry Laundry Room
Exterior
Exterior Feature Hurricane Shutters, Rain Gutters, Sliding Doors
Garage Circular Driveway, Driveway, Garage Door Opener
Garage Spaces 2.0
Pool Gunite, Heated, In Ground, Pool Sweep, Screen Enclosure
Utilities Available Cable Available, Electricity Connected, Phone Available, Public, Sewer Connected, Water Connected
Waterfront true
Waterfront Description Canal - Saltwater
View Y/N 1
Water Access 1
Water Access Desc Bay/Harbor,Canal - Brackish,Canal - Saltwater,Gulf/Ocean,Gulf/Ocean to Bay,Intracoastal Waterway,River
Roof Type Tile
Parking Type Circular Driveway, Driveway, Garage Door Opener
Attached Garage true
Garage true
Private Pool Yes
Building
Lot Description Cul-De-Sac, In County, Paved
Story 1
Entry Level One
Foundation Slab
Lot Size Range 0 to less than 1/4
Sewer Public Sewer
Water Public
Structure Type Block, Stucco
New Construction false
Construction Status Financing,Inspections
Others
Pets Allowed Yes
Senior Community No
Ownership Fee Simple
Acceptable Financing Cash, Conventional, FHA, VA Loan
Listing Terms Cash, Conventional, FHA, VA Loan
Special Listing Condition None
Read Less Info
Want to know what your home might be worth? Contact us for a FREE valuation!

Our team is ready to help you sell your home for the highest possible price ASAP

© 2024 My Florida Regional MLS DBA Stellar MLS. All Rights Reserved.
Bought with FATHOM REALTY FL LLC
GET MORE INFORMATION

Group Founder / Realtor® | License ID: 3102687






