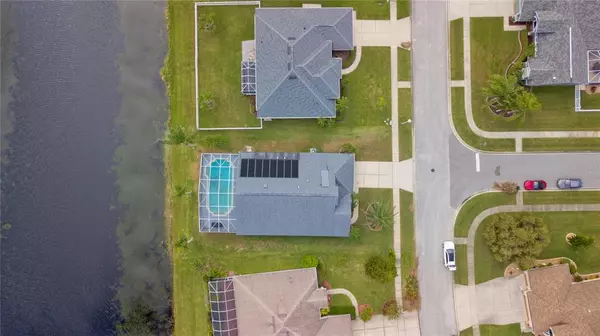$465,000
$489,900
5.1%For more information regarding the value of a property, please contact us for a free consultation.
3 Beds
2 Baths
2,172 SqFt
SOLD DATE : 04/12/2023
Key Details
Sold Price $465,000
Property Type Single Family Home
Sub Type Single Family Residence
Listing Status Sold
Purchase Type For Sale
Square Footage 2,172 sqft
Price per Sqft $214
Subdivision Waters Edge Ph 04
MLS Listing ID O6069750
Sold Date 04/12/23
Bedrooms 3
Full Baths 2
HOA Fees $42/qua
HOA Y/N Yes
Originating Board Stellar MLS
Year Built 2001
Annual Tax Amount $2,839
Lot Size 0.260 Acres
Acres 0.26
Property Description
JUST REDUCED TO $489,900 - SCHEDULE YOUR BUYERS TO SEE THIS PROPERTY - Fabulous pool home in a desirable well-maintained Water's Edge community. Feel right at home once you enter through the beautiful, double stained glass doors. Open floor plan is perfect for entertaining. Upgraded kitchen counters are a combination of marble and dolomite and majority have a "leathered feel", brand new oven/range and new microwave. Your master bedroom has a private bath with double sinks, separate tub and shower. Freshly painted bedrooms, ceramic tile throughout the entire home for easy maintenance. Triple sliding glass doors lead you to the screened-in pool, lanai and awesome view of the water and water fountains. Tropical landscaping and enjoy the beautiful sunsets from your backyard. Family oriented subdivision with the best schools in Port Orange.
Location
State FL
County Volusia
Community Waters Edge Ph 04
Zoning OUT/CNTY
Interior
Interior Features Built-in Features, Ceiling Fans(s), Eat-in Kitchen, High Ceilings, Kitchen/Family Room Combo, Open Floorplan, Vaulted Ceiling(s)
Heating Central
Cooling Central Air
Flooring Tile
Fireplace false
Appliance Cooktop, Dishwasher, Disposal, Microwave, Range, Refrigerator
Exterior
Exterior Feature Lighting, Private Mailbox, Rain Gutters, Sidewalk, Sliding Doors
Garage Spaces 2.0
Pool In Ground, Screen Enclosure
Utilities Available Cable Available, Water Available
Waterfront Description Lake
View Y/N 1
Roof Type Shingle
Attached Garage true
Garage true
Private Pool Yes
Building
Entry Level One
Foundation Slab
Lot Size Range 1/4 to less than 1/2
Sewer Public Sewer
Water Public
Structure Type Block, Stucco
New Construction false
Others
Pets Allowed Breed Restrictions
Senior Community No
Ownership Fee Simple
Monthly Total Fees $42
Acceptable Financing Cash, Conventional, FHA, VA Loan
Membership Fee Required Required
Listing Terms Cash, Conventional, FHA, VA Loan
Special Listing Condition None
Read Less Info
Want to know what your home might be worth? Contact us for a FREE valuation!

Our team is ready to help you sell your home for the highest possible price ASAP

© 2024 My Florida Regional MLS DBA Stellar MLS. All Rights Reserved.
Bought with EXP REALTY LLC
GET MORE INFORMATION

Group Founder / Realtor® | License ID: 3102687






