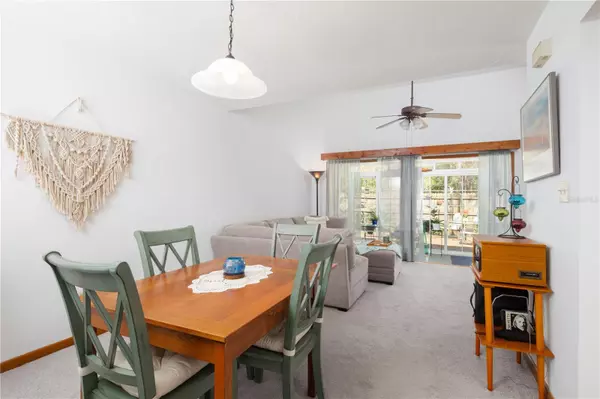$203,000
$189,500
7.1%For more information regarding the value of a property, please contact us for a free consultation.
2 Beds
2 Baths
1,175 SqFt
SOLD DATE : 04/12/2023
Key Details
Sold Price $203,000
Property Type Townhouse
Sub Type Townhouse
Listing Status Sold
Purchase Type For Sale
Square Footage 1,175 sqft
Price per Sqft $172
Subdivision Greenleaf
MLS Listing ID GC511482
Sold Date 04/12/23
Bedrooms 2
Full Baths 2
HOA Fees $7/ann
HOA Y/N Yes
Originating Board Stellar MLS
Year Built 1984
Annual Tax Amount $759
Lot Size 6,969 Sqft
Acres 0.16
Property Description
Welcome home to your very own private retreat with this TURN-KEY 2bed/2bath townhome in SW Gainesville. Prepare to be wowed as you enter the gated front courtyard of this immaculate end-unit property. Inside you'll find vaulted ceilings and plenty of ambient natural light from the sunroom that gives the space a relaxing atmosphere. Step out back to find yourself surrounded by green buffer areas, a stone fire pit, a custom green house and mature landscaping in one of the largest fenced yards in the community. Extensive updating with NEW exterior/interior paint, a NEW roof in 2019, NEW Trane HVAC in 2018, NEW high capacity hot water heater and MUCH more! Walk or bike to top rated schools Wiles Elementary and Kanapaha Middle and only a short drive to Buchholz High. This is one you NEED to see! Call to schedule your private tour!
Location
State FL
County Alachua
Community Greenleaf
Zoning PD
Interior
Interior Features Living Room/Dining Room Combo, Master Bedroom Upstairs, Open Floorplan, Skylight(s), Thermostat, Vaulted Ceiling(s)
Heating Central
Cooling Central Air
Flooring Carpet, Tile
Fireplace false
Appliance Cooktop, Dishwasher, Dryer, Microwave, Refrigerator, Washer
Laundry Laundry Room
Exterior
Exterior Feature Courtyard, Garden, Lighting, Sidewalk, Sliding Doors, Storage
Fence Wood
Community Features Sidewalks
Utilities Available Cable Available, Electricity Connected, Public, Sewer Connected, Water Connected
View Garden, Park/Greenbelt
Roof Type Shingle
Porch Enclosed, Patio
Garage false
Private Pool No
Building
Lot Description Cul-De-Sac, Landscaped, Oversized Lot, Sidewalk
Story 2
Entry Level Two
Foundation Slab
Lot Size Range 0 to less than 1/4
Sewer Public Sewer
Water None
Structure Type Block, Wood Siding
New Construction false
Others
Pets Allowed Yes
HOA Fee Include Other
Senior Community No
Ownership Fee Simple
Monthly Total Fees $7
Membership Fee Required Required
Special Listing Condition None
Read Less Info
Want to know what your home might be worth? Contact us for a FREE valuation!

Our team is ready to help you sell your home for the highest possible price ASAP

© 2025 My Florida Regional MLS DBA Stellar MLS. All Rights Reserved.
Bought with D. F. GRAY INC
GET MORE INFORMATION
Group Founder / Realtor® | License ID: 3102687






