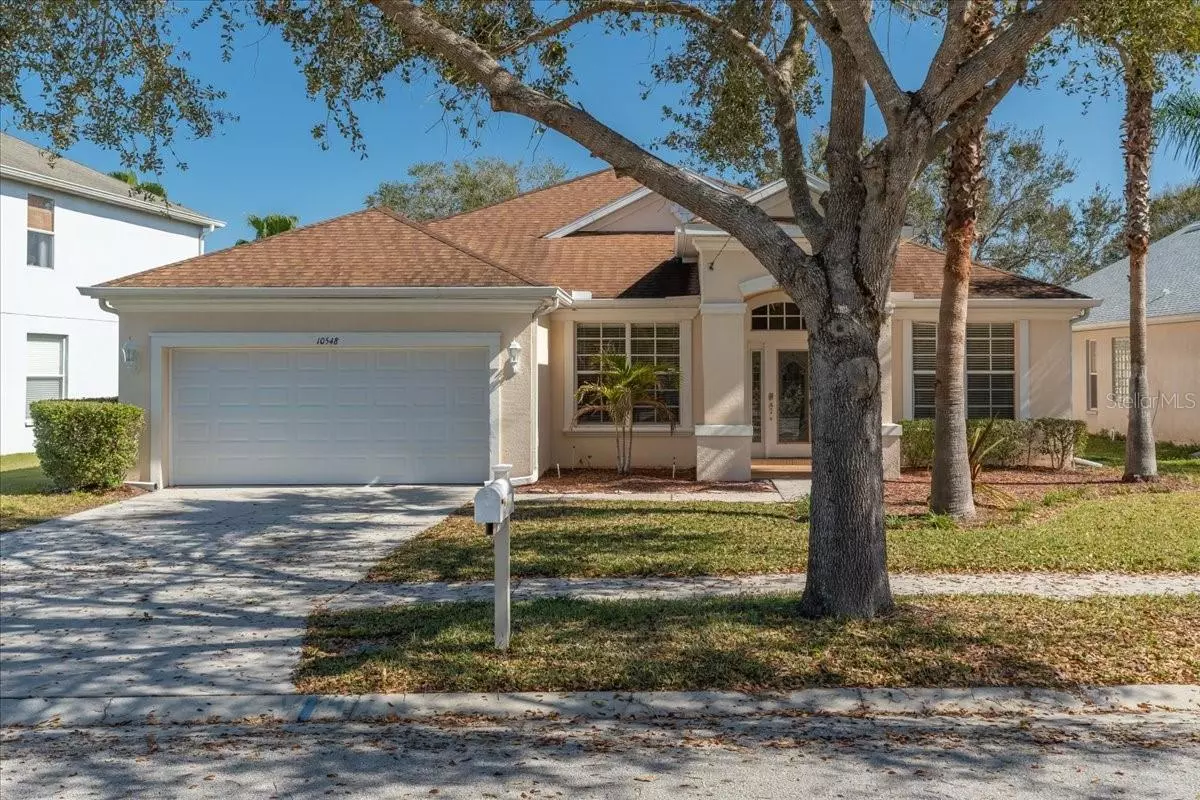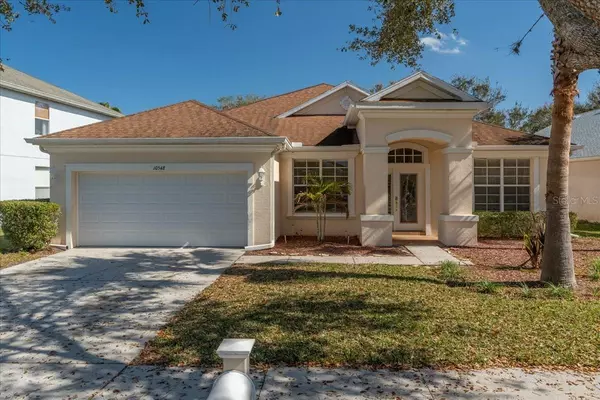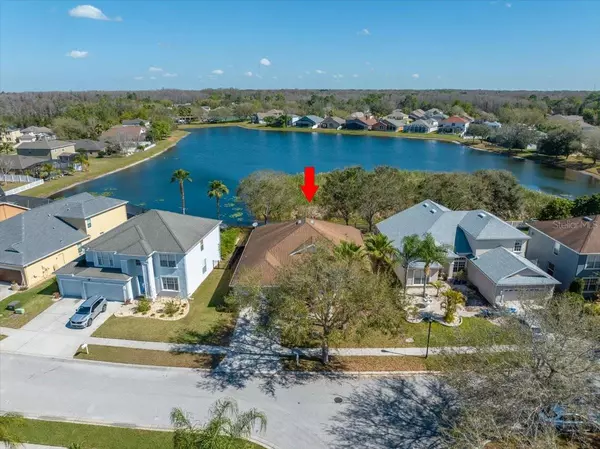$350,000
$350,000
For more information regarding the value of a property, please contact us for a free consultation.
3 Beds
2 Baths
2,127 SqFt
SOLD DATE : 04/07/2023
Key Details
Sold Price $350,000
Property Type Single Family Home
Sub Type Single Family Residence
Listing Status Sold
Purchase Type For Sale
Square Footage 2,127 sqft
Price per Sqft $164
Subdivision Suncoast Lakes Ph 03
MLS Listing ID T3430435
Sold Date 04/07/23
Bedrooms 3
Full Baths 2
HOA Fees $66/qua
HOA Y/N Yes
Originating Board Stellar MLS
Year Built 2005
Annual Tax Amount $4,246
Lot Size 7,405 Sqft
Acres 0.17
Property Description
We are pleased to present this BEAUTIFUL 3 bedroom + Office, 2 bath, 2127 sq. ft. home in Suncoast Lakes (NO CDD FEES). Situated on a SPECTACULAR LOT, this split bedroom, open, light and bright floor plan features; NEW INTERIOR PAINT; tile floors throughout (NO CARPET); neutral décor; spacious kitchen with slid surface counter tops, crown molding accented upper cabinets, built-in oven, glass cook top, and closet pantry; spacious master suite with large walk in closet, access to lanai, dual vanities, separate shower and garden tub. Laundry room is located just off kitchen leading to 2 car garage with new epoxy floor coating. Suncoast Lakes has low HOA fees. and great community amenities which include pool, playground, tennis courts, basketball courts and walking trails. Neighborhood also has direct access to the Suncoast trail, and is next to Suncoast Expressway with easy commute to Tampa airport and beaches.
Location
State FL
County Pasco
Community Suncoast Lakes Ph 03
Zoning MPUD
Rooms
Other Rooms Den/Library/Office, Formal Dining Room Separate, Formal Living Room Separate, Great Room, Inside Utility
Interior
Interior Features Eat-in Kitchen, High Ceilings, Kitchen/Family Room Combo, Living Room/Dining Room Combo, Master Bedroom Main Floor, Walk-In Closet(s)
Heating Central
Cooling Central Air
Flooring Tile
Fireplace false
Appliance Built-In Oven, Cooktop, Dishwasher, Electric Water Heater, Microwave, Refrigerator
Laundry Inside, Laundry Room
Exterior
Exterior Feature Rain Gutters, Sidewalk, Sliding Doors, Sprinkler Metered
Parking Features Garage Door Opener
Garage Spaces 2.0
Community Features Clubhouse, Deed Restrictions, Playground, Sidewalks
Utilities Available Cable Available, Electricity Connected, Sprinkler Meter, Water Connected
Amenities Available Basketball Court, Clubhouse, Playground
View Water
Roof Type Shingle
Porch Patio
Attached Garage true
Garage true
Private Pool No
Building
Lot Description In County
Story 1
Entry Level One
Foundation Slab
Lot Size Range 0 to less than 1/4
Sewer Public Sewer
Water Public
Architectural Style Florida
Structure Type Block, Stucco
New Construction false
Schools
Elementary Schools Mary Giella Elementary-Po
Middle Schools Crews Lake Middle-Po
High Schools Hudson High-Po
Others
Pets Allowed Yes
HOA Fee Include Pool, Recreational Facilities
Senior Community No
Ownership Fee Simple
Monthly Total Fees $66
Acceptable Financing Cash, Conventional, VA Loan
Membership Fee Required Required
Listing Terms Cash, Conventional, VA Loan
Special Listing Condition None
Read Less Info
Want to know what your home might be worth? Contact us for a FREE valuation!

Our team is ready to help you sell your home for the highest possible price ASAP

© 2025 My Florida Regional MLS DBA Stellar MLS. All Rights Reserved.
Bought with EVERLANE REALTY LLC
GET MORE INFORMATION
Group Founder / Realtor® | License ID: 3102687






