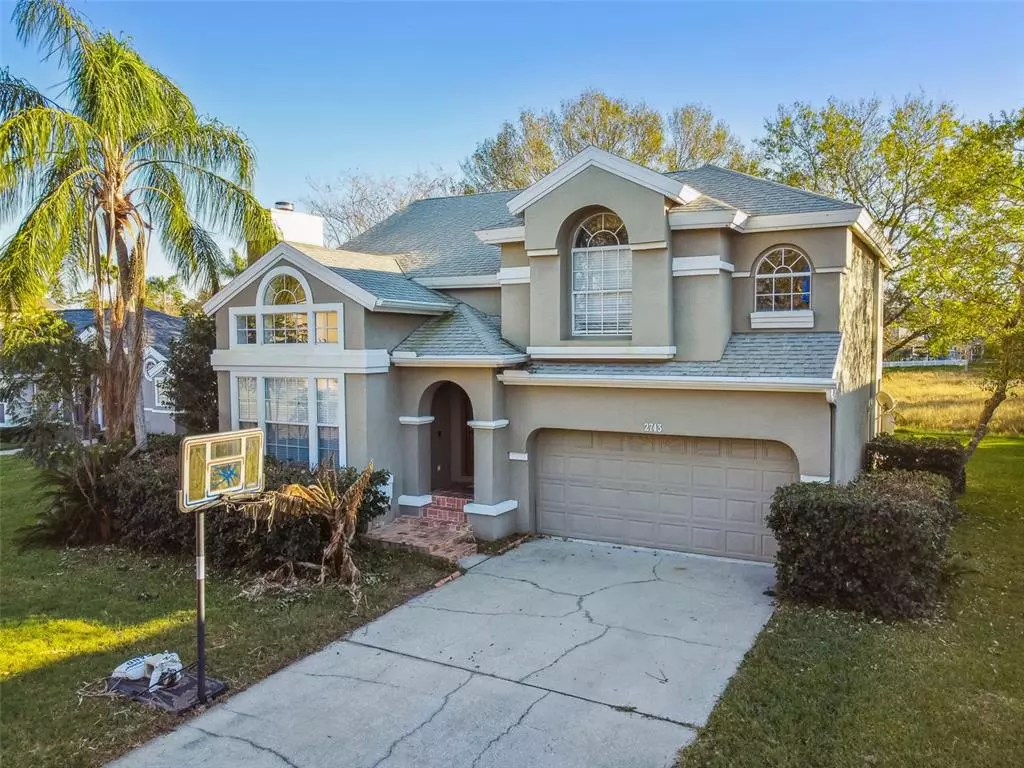$490,000
$495,000
1.0%For more information regarding the value of a property, please contact us for a free consultation.
3 Beds
3 Baths
2,085 SqFt
SOLD DATE : 04/07/2023
Key Details
Sold Price $490,000
Property Type Single Family Home
Sub Type Single Family Residence
Listing Status Sold
Purchase Type For Sale
Square Footage 2,085 sqft
Price per Sqft $235
Subdivision Little Creek Ph 1A
MLS Listing ID O6084244
Sold Date 04/07/23
Bedrooms 3
Full Baths 2
Half Baths 1
Construction Status Appraisal,Financing,Inspections
HOA Fees $17
HOA Y/N Yes
Originating Board Stellar MLS
Year Built 1995
Annual Tax Amount $3,716
Lot Size 8,712 Sqft
Acres 0.2
Property Description
Price Improved!! Welcome home! This beautiful property sits proudly in the extremely desirable community of "The Isles of Little Creek". Walking in the front door you will love the large vaulted ceilings and newly painted interior. To your left is your formal family room complete with a wood burning fire place. Beyond the family room is your dining room. This is a perfect area for a large table and an excellent space to host your guests. Through the archway is your stunning recently renovated kitchen. 42" Cabinets, Granite countertops, Tile backsplash, newer stainless appliances, and an eat-in nook, truly makes this kitchen the heart of the home. Connected to the kitchen is your living room. The built in entertainment center provides character and function for this room. The garage has been converted to a recording studio. The studio is sound proofed and the perfect space for aspiring musicians. The garage can be converted for many other uses. There is still one thing to see downstairs. Stepping out of the back doors you will find your personal paradise. This pool has striking stonework that demands your attention the moment you step out back. The pool and spa are heated. The perfect way to relax after a long day. Walking up the stairs you'll find your Master bedroom and guest rooms. The Master bathroom has been tastefully renovated. Upgrades include new dual glass bowl vanity, Jacuzzi tub, Glass frameless shower, and gorgeous custom tile work. Down the hall are your 2 guest bedrooms. Both are oversized and have plenty of storage space. The Guest bath has a matching tile shower and newer vanity w/ glass bowl sink and granite counter top. As you conclude your visit you will affirm this home is truly one of kind.
Location
State FL
County Seminole
Community Little Creek Ph 1A
Zoning PUD
Interior
Interior Features Ceiling Fans(s), Master Bedroom Upstairs, Thermostat, Window Treatments
Heating Central
Cooling Central Air
Flooring Carpet, Ceramic Tile, Laminate
Fireplace true
Appliance Dishwasher, Disposal, Microwave, Range, Refrigerator
Exterior
Exterior Feature Irrigation System, Lighting, Rain Gutters, Sidewalk
Garage Spaces 2.0
Pool In Ground, Pool Sweep
Community Features Park, Playground, Sidewalks
Utilities Available Cable Connected, Electricity Connected, Sewer Connected
Amenities Available Park, Playground
Roof Type Shingle
Attached Garage true
Garage true
Private Pool Yes
Building
Story 2
Entry Level Two
Foundation Slab
Lot Size Range 0 to less than 1/4
Sewer Public Sewer
Water Public
Structure Type Block, Stucco
New Construction false
Construction Status Appraisal,Financing,Inspections
Schools
Elementary Schools Carillon Elementary
Middle Schools Jackson Heights Middle
High Schools Hagerty High
Others
Pets Allowed Yes
Senior Community No
Ownership Fee Simple
Monthly Total Fees $35
Acceptable Financing Cash, Conventional, FHA, VA Loan
Membership Fee Required Required
Listing Terms Cash, Conventional, FHA, VA Loan
Special Listing Condition None
Read Less Info
Want to know what your home might be worth? Contact us for a FREE valuation!

Our team is ready to help you sell your home for the highest possible price ASAP

© 2025 My Florida Regional MLS DBA Stellar MLS. All Rights Reserved.
Bought with TRINITY REAL ESTATE, LLC
GET MORE INFORMATION
Group Founder / Realtor® | License ID: 3102687






