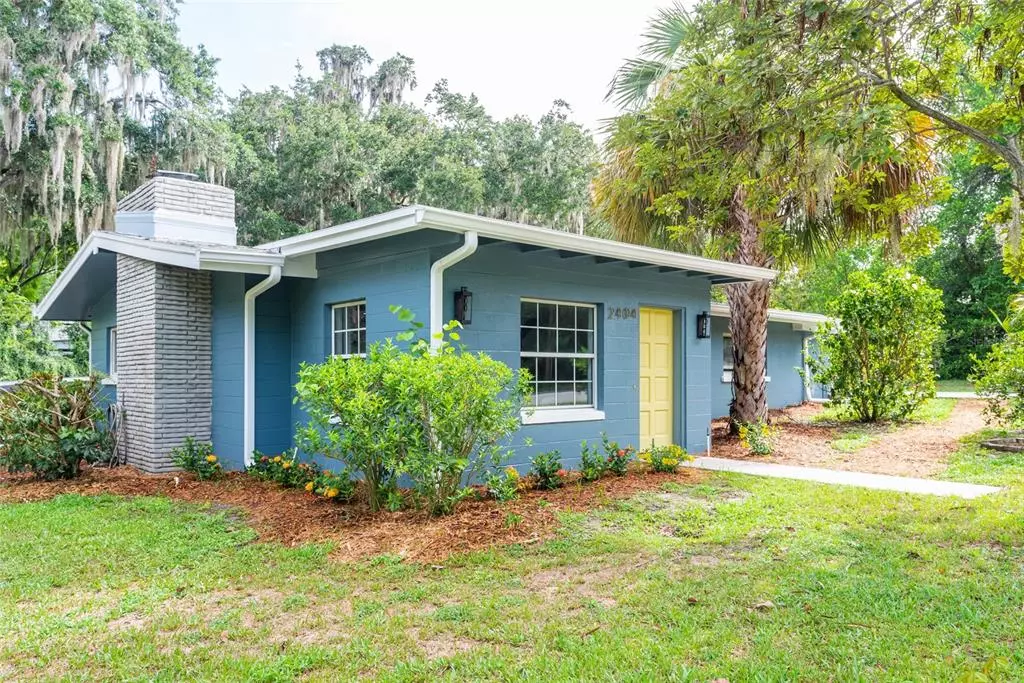$310,000
$334,500
7.3%For more information regarding the value of a property, please contact us for a free consultation.
3 Beds
2 Baths
1,869 SqFt
SOLD DATE : 04/03/2023
Key Details
Sold Price $310,000
Property Type Single Family Home
Sub Type Single Family Residence
Listing Status Sold
Purchase Type For Sale
Square Footage 1,869 sqft
Price per Sqft $165
Subdivision Hartridge Manor
MLS Listing ID O6049818
Sold Date 04/03/23
Bedrooms 3
Full Baths 2
Construction Status Financing,Inspections
HOA Y/N No
Originating Board Stellar MLS
Year Built 1954
Annual Tax Amount $2,200
Lot Size 10,454 Sqft
Acres 0.24
Lot Dimensions 75x149
Property Description
Beautifully renovated home from the Mid-Century Modern era just across the street from Lake Hartridge and 5 minutes from the boat ramp at Lake Hartridge Nature Preserve that provides access to 16 lakes as part of the Southern Winter Haven Chain of Lakes. With NO HOA in this quiet neighborhood, there is plenty of room for toys to enjoy the FL lake lifestyle. This home has been completely renovated to feature a new open floor plan, a newly reconstructed kitchen, new cabinets, custom island, appliances, Quartz countertops, gorgeous backsplash, etc. With all new light fixtures highlighting the details, every room is renovated from top to bottom. New vinyl plank floors are throughout, except for the family room where a gem was discovered during demo and the original quarry tile was restored as a beautiful nod to the past and in the guest bath where fun tile provides a splash of energy. Both the guest bathroom and the ensuite bath were completely gutted and redone with attention to functionality, personality and keeping the balance of mid-century and modern styles in mind. The family room features a beautiful custom sliding door that reveals the laundry on one side and a new wet bar/storage area on the other, with sliders leading to the new patio outside. On a large corner lot with mature trees, new landscaping and thoughtful touches highlight the mid-century paint scheme outside. The entire house has been painted, interior and exterior, and a new roof tops off the long list of renovations done to the home. Come take a look!
Location
State FL
County Polk
Community Hartridge Manor
Zoning R-1
Rooms
Other Rooms Family Room
Interior
Interior Features Built-in Features, Ceiling Fans(s), Stone Counters, Vaulted Ceiling(s), Wet Bar
Heating Central
Cooling Central Air, Mini-Split Unit(s)
Flooring Tile, Tile, Vinyl
Fireplaces Type Living Room
Fireplace true
Appliance Dishwasher, Disposal, Dryer, Microwave, Range, Range Hood, Refrigerator, Tankless Water Heater, Washer
Laundry Inside, Laundry Closet
Exterior
Exterior Feature Irrigation System, Sliding Doors
Parking Features Driveway, Other, Parking Pad
Utilities Available Electricity Connected, Public, Street Lights, Water Connected
Roof Type Shingle
Porch Patio
Garage false
Private Pool No
Building
Story 1
Entry Level One
Foundation Slab
Lot Size Range 0 to less than 1/4
Sewer Septic Tank
Water Public
Architectural Style Mid-Century Modern
Structure Type Block
New Construction false
Construction Status Financing,Inspections
Others
Pets Allowed Yes
Senior Community No
Ownership Fee Simple
Acceptable Financing Cash, Conventional
Listing Terms Cash, Conventional
Special Listing Condition None
Read Less Info
Want to know what your home might be worth? Contact us for a FREE valuation!

Our team is ready to help you sell your home for the highest possible price ASAP

© 2025 My Florida Regional MLS DBA Stellar MLS. All Rights Reserved.
Bought with COLLANY PROPERTIES
GET MORE INFORMATION
Group Founder / Realtor® | License ID: 3102687






