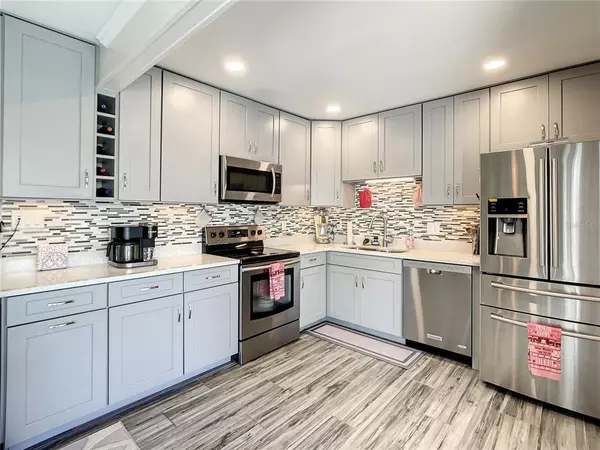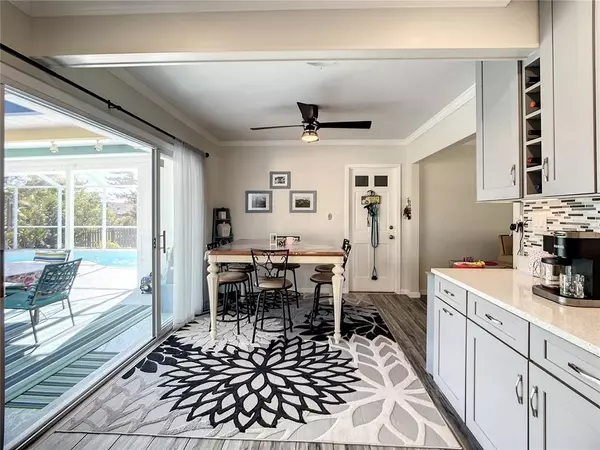$648,000
$649,900
0.3%For more information regarding the value of a property, please contact us for a free consultation.
3 Beds
3 Baths
1,724 SqFt
SOLD DATE : 04/04/2023
Key Details
Sold Price $648,000
Property Type Single Family Home
Sub Type Single Family Residence
Listing Status Sold
Purchase Type For Sale
Square Footage 1,724 sqft
Price per Sqft $375
Subdivision Shadow Lakes
MLS Listing ID N6124758
Sold Date 04/04/23
Bedrooms 3
Full Baths 3
Construction Status Appraisal,Financing,Inspections
HOA Y/N No
Originating Board Stellar MLS
Year Built 1960
Annual Tax Amount $2,019
Lot Size 0.350 Acres
Acres 0.35
Property Description
Back Up Offers Requested. Location, location, location!!! This Gulf Gate area home has been beautifully updated. Split-level 3 bed, 3 bath home has a pool and lake view on 1/3 acre of property. Kitchen features quartz counters, soft close cabinets, stainless steel appliances and porcelain tile flooring. This home is great for entertaining with a large Florida room, caged pool, large patio and spacious private yard. Other features include high impact windows, EV charging system in the 2 car garage, and new roof in 2022. The downstairs has a media room, lounge area, laundry room, bathroom and glass doors leading to the patio. This home has been meticulously cared for and is move-in ready. Located just minutes from Siesta Key Beach and close to many restaurants and shopping.
Location
State FL
County Sarasota
Community Shadow Lakes
Zoning RSF2
Rooms
Other Rooms Attic, Family Room, Florida Room, Inside Utility
Interior
Interior Features Ceiling Fans(s), Crown Molding, Eat-in Kitchen, Living Room/Dining Room Combo, Solid Surface Counters, Solid Wood Cabinets, Thermostat, Window Treatments
Heating Central, Electric
Cooling Central Air
Flooring Laminate, Linoleum, Tile, Travertine
Fireplace false
Appliance Dishwasher, Disposal, Dryer, Electric Water Heater
Laundry Inside, Laundry Room
Exterior
Exterior Feature Hurricane Shutters, Private Mailbox, Rain Gutters, Sliding Doors
Parking Features Driveway, Electric Vehicle Charging Station(s), Garage Door Opener, Oversized
Garage Spaces 2.0
Fence Wood
Pool Fiberglass, In Ground, Screen Enclosure
Utilities Available BB/HS Internet Available, Public, Sewer Available
Waterfront Description Lake
View Y/N 1
Water Access 1
Water Access Desc Lake
Roof Type Shingle
Attached Garage true
Garage true
Private Pool Yes
Building
Story 3
Entry Level Multi/Split
Foundation Slab
Lot Size Range 1/4 to less than 1/2
Sewer Public Sewer
Water Public
Architectural Style Contemporary
Structure Type Block, Stucco, Wood Frame
New Construction false
Construction Status Appraisal,Financing,Inspections
Others
Pets Allowed Yes
Senior Community No
Ownership Fee Simple
Special Listing Condition None
Read Less Info
Want to know what your home might be worth? Contact us for a FREE valuation!

Our team is ready to help you sell your home for the highest possible price ASAP

© 2025 My Florida Regional MLS DBA Stellar MLS. All Rights Reserved.
Bought with KELLER WILLIAMS CLASSIC GROUP
GET MORE INFORMATION
Group Founder / Realtor® | License ID: 3102687






