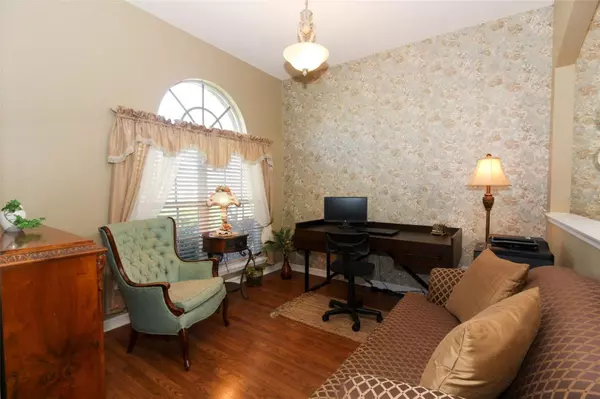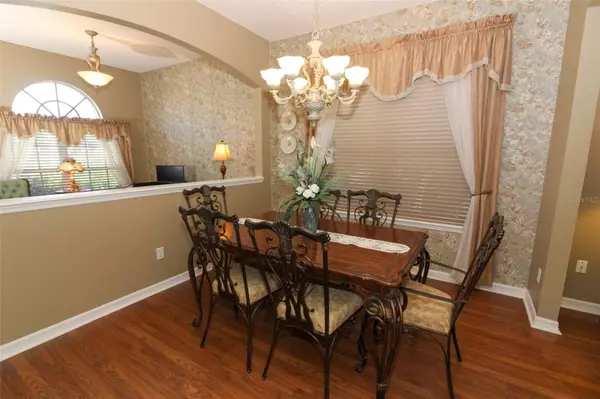$450,000
$450,000
For more information regarding the value of a property, please contact us for a free consultation.
3 Beds
3 Baths
2,013 SqFt
SOLD DATE : 03/31/2023
Key Details
Sold Price $450,000
Property Type Single Family Home
Sub Type Single Family Residence
Listing Status Sold
Purchase Type For Sale
Square Footage 2,013 sqft
Price per Sqft $223
Subdivision Country Club Park Ph 2
MLS Listing ID O6091597
Sold Date 03/31/23
Bedrooms 3
Full Baths 2
Half Baths 1
Construction Status Inspections
HOA Fees $20/ann
HOA Y/N Yes
Originating Board Stellar MLS
Year Built 1999
Annual Tax Amount $2,332
Lot Size 6,534 Sqft
Acres 0.15
Property Description
Welcome this Gorgeous 3 Bedrooms PLUS a BONUS ROOM 2.5 bath POOL home to the Market! Located in the Established Community of Country Club Park! You will fall in love the minute you drive up to this home! Walk into a Grand foyer area with high ceilings, Open Dinning, Living areas with Immediate Breathtaking Pool views! Original owners have kept this home in mint condition! Wood laminate water proof flooring thru out the living areas! Kitchen is Open and Bright with granite counter tops, stainless appliances, Spacious pantry and a Breakfast room off the kitchen! The Extra BONUS ROOM is perfect for an office space/play room or covert it to a 4th bedroom! Indoor laundry room includes washer & dryer. On the second floor you will find a loft area, all 3 bedrooms, Master bath includes his & hers sink, a Separate tub and walk-in shower! The Amazing Open view outdoor design will feel like your own private Oasis, with a great outdoor area for relaxing and entertaining!! Sellers had the pool put in 2004, Screened (2019), pool resurfaced (2021)!! During the Spring & Summer months you can enjoy the Beautiful Butterfly garden as it Blooms!! Some extras of the home: AC (2022) Roof (about 6 years old), wired security system, Rheem water heater (2021), New garage door motor (2023)!! Come see in person what this home has to offer, call us today to schedule your Private tour!!
Location
State FL
County Seminole
Community Country Club Park Ph 2
Zoning PD
Rooms
Other Rooms Attic, Bonus Room, Inside Utility, Loft
Interior
Interior Features Cathedral Ceiling(s), Ceiling Fans(s), High Ceilings, Master Bedroom Upstairs, Open Floorplan, Walk-In Closet(s)
Heating Central
Cooling Central Air
Flooring Carpet, Ceramic Tile, Laminate, Tile
Fireplace false
Appliance Dishwasher, Disposal, Dryer, Microwave, Range, Refrigerator, Washer
Laundry Inside, Laundry Room
Exterior
Exterior Feature French Doors, Irrigation System, Rain Gutters, Sidewalk
Garage Spaces 2.0
Fence Wood
Pool In Ground
Utilities Available Other
Roof Type Shingle
Porch Porch, Screened
Attached Garage true
Garage true
Private Pool Yes
Building
Entry Level Two
Foundation Slab
Lot Size Range 0 to less than 1/4
Sewer Public Sewer
Water Public
Structure Type Concrete, Stucco
New Construction false
Construction Status Inspections
Others
Pets Allowed Yes
Senior Community No
Ownership Fee Simple
Monthly Total Fees $20
Acceptable Financing Cash, Conventional, FHA, VA Loan
Membership Fee Required Required
Listing Terms Cash, Conventional, FHA, VA Loan
Special Listing Condition None
Read Less Info
Want to know what your home might be worth? Contact us for a FREE valuation!

Our team is ready to help you sell your home for the highest possible price ASAP

© 2025 My Florida Regional MLS DBA Stellar MLS. All Rights Reserved.
Bought with REDFIN CORPORATION
GET MORE INFORMATION
Group Founder / Realtor® | License ID: 3102687






