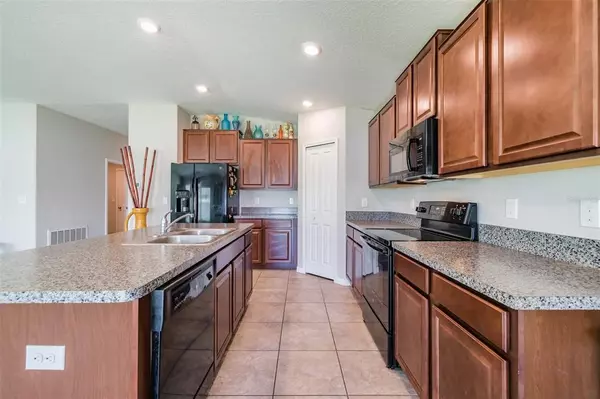$355,000
$365,000
2.7%For more information regarding the value of a property, please contact us for a free consultation.
4 Beds
2 Baths
1,936 SqFt
SOLD DATE : 03/30/2023
Key Details
Sold Price $355,000
Property Type Single Family Home
Sub Type Single Family Residence
Listing Status Sold
Purchase Type For Sale
Square Footage 1,936 sqft
Price per Sqft $183
Subdivision Triple Crk Ph 4 Village G2
MLS Listing ID T3427806
Sold Date 03/30/23
Bedrooms 4
Full Baths 2
HOA Fees $67/mo
HOA Y/N Yes
Originating Board Stellar MLS
Year Built 2019
Annual Tax Amount $7,770
Lot Size 6,534 Sqft
Acres 0.15
Lot Dimensions 54.72x121.81
Property Description
The Hartford floor plan is spacious and offers four bedrooms and two bathrooms. Enjoy the light & bright kitchen that offers a center island that overlooks the open & airy family room, perfect for entertaining family and friends. The breakfast nook offers sliders that lead to the back yard. The master suite features an oversized bedroom with a large bathroom offering his and her vanities and a roomy walk-in closet. The other three bedrooms are spacious. There is plenty of room to build a pool in the large back yard. Your entire family will love staying fit and active with Triple Creek's many amenities. Enjoy a relaxing swim in the pool, chill out under a cabana, work out at the fitness center, play at the playground and burn some energy at the sport court. Conveniently located to shopping, dining and Interstate 75.
Location
State FL
County Hillsborough
Community Triple Crk Ph 4 Village G2
Zoning PD
Interior
Interior Features Kitchen/Family Room Combo
Heating Central
Cooling Central Air
Flooring Carpet, Tile
Fireplace false
Appliance Dishwasher, Range, Refrigerator
Exterior
Exterior Feature Sidewalk, Sliding Doors
Garage Spaces 2.0
Community Features Clubhouse, Park, Pool
Utilities Available Public
Roof Type Shingle
Porch Patio
Attached Garage true
Garage true
Private Pool No
Building
Story 1
Entry Level One
Foundation Slab
Lot Size Range 0 to less than 1/4
Sewer Public Sewer
Water Public
Architectural Style Contemporary
Structure Type Block
New Construction false
Others
Pets Allowed Yes
Senior Community No
Ownership Fee Simple
Monthly Total Fees $67
Acceptable Financing Cash, Conventional, FHA, VA Loan
Membership Fee Required Required
Listing Terms Cash, Conventional, FHA, VA Loan
Special Listing Condition None
Read Less Info
Want to know what your home might be worth? Contact us for a FREE valuation!

Our team is ready to help you sell your home for the highest possible price ASAP

© 2025 My Florida Regional MLS DBA Stellar MLS. All Rights Reserved.
Bought with BUXTON PROPERTIES INC
GET MORE INFORMATION
Group Founder / Realtor® | License ID: 3102687






