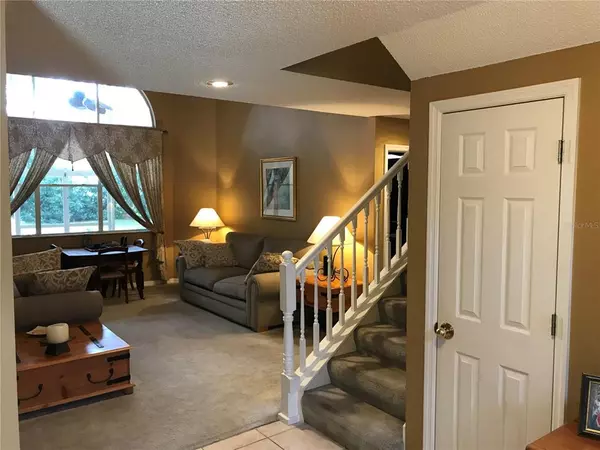$452,000
$459,000
1.5%For more information regarding the value of a property, please contact us for a free consultation.
4 Beds
3 Baths
2,396 SqFt
SOLD DATE : 03/21/2023
Key Details
Sold Price $452,000
Property Type Single Family Home
Sub Type Single Family Residence
Listing Status Sold
Purchase Type For Sale
Square Footage 2,396 sqft
Price per Sqft $188
Subdivision Chickasaw Trails Ph 01
MLS Listing ID O6064209
Sold Date 03/21/23
Bedrooms 4
Full Baths 2
Half Baths 1
HOA Fees $25/ann
HOA Y/N Yes
Originating Board Stellar MLS
Year Built 1992
Annual Tax Amount $2,228
Lot Size 10,454 Sqft
Acres 0.24
Property Description
Feel protected, comes with a Transferable Home Warranty!!! Located in highly desirable Chickasaw Trails 4 bedroom home is beautifully maintained!!! Plenty of room with a downstairs Master Bedroom. Family room, living room, dining room and an island in the kitchen and bay windows provides plenty of room for entertaining family and guests. Fireplace and sliding glass doors outside to the covered patio/lanai and large backyard makes this home even more relaxing. Home just re-piped to remove polybutylene piping. Newer Water Heater. All this, plus you are just minutes away from Orlando International Airport, University of Central Florida, Valencia Community College, Full Sail University, Lake Nona Medical City and all major highways (417, 528, 408). Schedule your private showing today!!!
Location
State FL
County Orange
Community Chickasaw Trails Ph 01
Zoning R-1
Interior
Interior Features Ceiling Fans(s), High Ceilings, Master Bedroom Main Floor
Heating Central
Cooling Central Air
Flooring Carpet, Ceramic Tile, Laminate
Fireplace true
Appliance Built-In Oven, Electric Water Heater, Refrigerator
Exterior
Exterior Feature Irrigation System, Sidewalk, Sliding Doors
Garage Spaces 2.0
Utilities Available Electricity Connected, Street Lights
Roof Type Shingle
Attached Garage true
Garage true
Private Pool No
Building
Story 2
Entry Level Two
Foundation Slab
Lot Size Range 0 to less than 1/4
Sewer Public Sewer
Water Public
Structure Type Concrete, Wood Frame
New Construction false
Others
Pets Allowed Yes
Senior Community No
Ownership Fee Simple
Monthly Total Fees $25
Membership Fee Required Required
Special Listing Condition None
Read Less Info
Want to know what your home might be worth? Contact us for a FREE valuation!

Our team is ready to help you sell your home for the highest possible price ASAP

© 2025 My Florida Regional MLS DBA Stellar MLS. All Rights Reserved.
Bought with KELLER WILLIAMS ADVANTAGE III
GET MORE INFORMATION
Group Founder / Realtor® | License ID: 3102687






