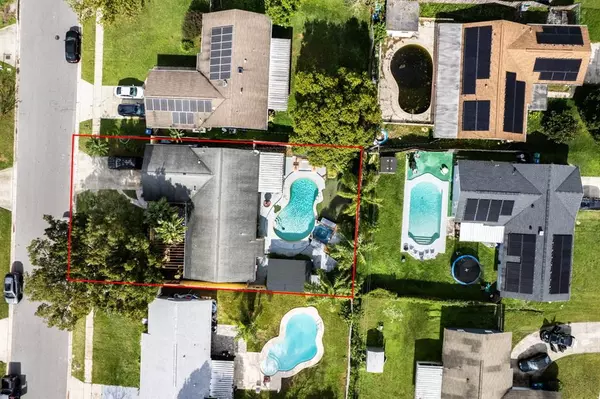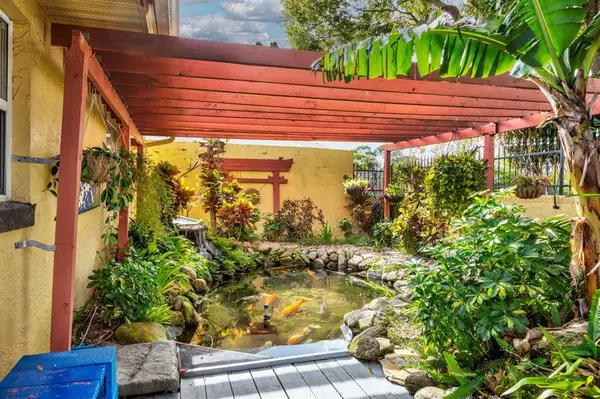$435,000
$450,000
3.3%For more information regarding the value of a property, please contact us for a free consultation.
4 Beds
3 Baths
2,004 SqFt
SOLD DATE : 03/22/2023
Key Details
Sold Price $435,000
Property Type Single Family Home
Sub Type Single Family Residence
Listing Status Sold
Purchase Type For Sale
Square Footage 2,004 sqft
Price per Sqft $217
Subdivision Park Manor Estates
MLS Listing ID G5063835
Sold Date 03/22/23
Bedrooms 4
Full Baths 2
Half Baths 1
Construction Status Financing,Inspections
HOA Y/N No
Originating Board Stellar MLS
Year Built 1969
Annual Tax Amount $1,341
Lot Size 8,712 Sqft
Acres 0.2
Property Description
A Showcase of Value! A Rara Discovery. Welcome to your very own tropical paradise. An Unforgettable First Impression. This 4-bedroom, 4 bath home features over 2,000 sq ft of living know how to make a grand entrance. Love at First Sight. Once you pull into the driveway you will be greeted with an iron gate leading you to enter paradise. Within the gates, you will immediately feel at peace and transported to another world surrounded by luscious greenery, palm trees, and wooden pergola frames the large custom koi pond that features stone and flowing waterfall. The perfect place to escape the madness while reading, enjoying a cup of coffee, or just sitting and taking it all in. A thousand words cannot begin to describe this picturesque traditional favorite. The main home features 3 bedrooms, 2 baths and the garage has been converted into a separate living area that features a bedroom, full bath, and kitchenette with separate entry. The space is perfect to rent out for additional income or could be used as a mother-in-law suite that is for multi-family generational families living together. ..the possibilities are endless. Refreshed and rejuvenated, the interior has been improved with age. As you enter the home you will be greeted with the family room that features tile flooring, windows overlooking the swimming pool and formal dining that has separate door leading into kitchen. No carpet throughout the home and the interior has been freshly painted. Gourmet cooking comes natural in this show stopping kitchen that is ready for entertaining. Featuring white cabinets, granite countertops, large center island, backsplash, stainless steel appliances to include gas stove (2 yrs) with custom stainless range hood and pot filler over stove, refrigerator (3 yrs), microwave, and dishwasher (1 yr). The kitchen overlooks formal living room that could also be used for a dining area with gas fireplace. Just off the kitchen you will find plenty of storage for all your kitchen gadgets with hutch that includes cabinets that convey with sale. Inside utility room with stackable front load washer and dryer. Just off the family room you will find a full bath that has been remodeled with shower/tub combo. Bedroom #2 and #3 feature vinyl wood flooring. Retreat to the master suite and you will find wood flooring, walk in closet, and sliding doors leading out to your own private patio just off the pool. The master bath features walk in tile shower with rain shower head and custom vanity. Vacation in the backyard. Your RX for relaxation. This is your passport to privacy. Enter the French doors to find your own personal resort. A screened porch will welcome you to paradise. Enter the pool deck and you will find a 8 ft concrete privacy wall that surrounds the backyard, swimming pool, 10 person hot tub, built in summer kitchen with grill, you very own putting green, a full pool bath, and a workshop that features electricity. This would be the perfect place for a man cave, she shed, or a private office while working from home. Refresh yourself in this splashingly different home that could be yours. Solid decision; solid house. What are you waiting for....paradise is calling.
Location
State FL
County Orange
Community Park Manor Estates
Zoning R-1
Rooms
Other Rooms Family Room, Inside Utility, Interior In-Law Suite
Interior
Interior Features Ceiling Fans(s), Crown Molding
Heating Central
Cooling Central Air
Flooring Ceramic Tile, Laminate
Fireplaces Type Gas, Other
Fireplace true
Appliance Dishwasher, Dryer, Gas Water Heater, Microwave, Range, Range Hood, Refrigerator, Washer
Laundry Inside
Exterior
Exterior Feature French Doors, Outdoor Grill, Rain Gutters, Sidewalk, Sliding Doors
Parking Features Converted Garage, Driveway
Fence Fenced, Other
Pool Gunite, In Ground
Utilities Available Electricity Connected, Propane
Roof Type Shingle
Porch Covered, Front Porch, Rear Porch, Screened
Garage false
Private Pool Yes
Building
Lot Description In County, Paved
Story 1
Entry Level One
Foundation Block
Lot Size Range 0 to less than 1/4
Sewer Public Sewer
Water Public
Structure Type Block, Stucco
New Construction false
Construction Status Financing,Inspections
Others
Pets Allowed Yes
Senior Community No
Ownership Fee Simple
Acceptable Financing Cash, Conventional, FHA
Listing Terms Cash, Conventional, FHA
Special Listing Condition None
Read Less Info
Want to know what your home might be worth? Contact us for a FREE valuation!

Our team is ready to help you sell your home for the highest possible price ASAP

© 2025 My Florida Regional MLS DBA Stellar MLS. All Rights Reserved.
Bought with CREEGAN GROUP
GET MORE INFORMATION
Group Founder / Realtor® | License ID: 3102687






