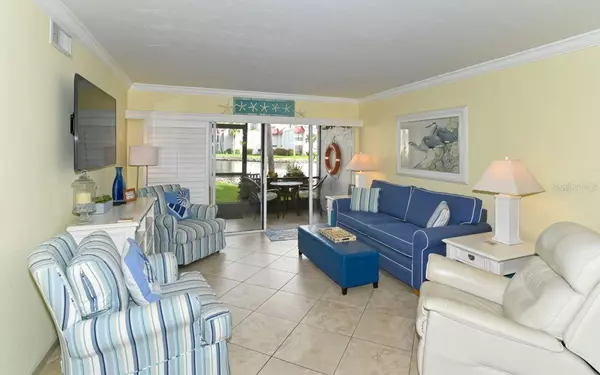$630,000
$630,000
For more information regarding the value of a property, please contact us for a free consultation.
2 Beds
2 Baths
1,080 SqFt
SOLD DATE : 03/22/2023
Key Details
Sold Price $630,000
Property Type Condo
Sub Type Condominium
Listing Status Sold
Purchase Type For Sale
Square Footage 1,080 sqft
Price per Sqft $583
Subdivision Runaway Bay
MLS Listing ID A4561372
Sold Date 03/22/23
Bedrooms 2
Full Baths 2
Construction Status No Contingency
HOA Fees $1,297/mo
HOA Y/N Yes
Originating Board Stellar MLS
Year Built 1978
Annual Tax Amount $4,719
Lot Size 10.790 Acres
Acres 10.79
Property Description
This is an exceptional ground floor turnkey furnished unit at Runaway Bay. In addition to being totally renovated this unit has plantation shutters on all windows, crown molding throughout, solid one panel doors and just installed white/gray veining quartz on counters and backsplash. The kitchen features pull out trays and soft closures. Additionally this unit is one of the only units at Runaway Bay that has an expanded master bathroom with a walk in shower. The condo is centrally located in the complex with a lake view and easy access to the beach and pool.
Location
State FL
County Manatee
Community Runaway Bay
Zoning R3
Direction N
Interior
Interior Features Living Room/Dining Room Combo, Master Bedroom Main Floor, Stone Counters, Thermostat, Window Treatments
Heating Electric
Cooling Central Air, Humidity Control
Flooring Tile
Furnishings Turnkey
Fireplace false
Appliance Cooktop, Dishwasher, Disposal, Dryer, Electric Water Heater, Exhaust Fan, Freezer, Ice Maker, Microwave, Range, Refrigerator, Washer
Exterior
Exterior Feature Balcony, Irrigation System, Sauna, Sidewalk, Sprinkler Metered, Tennis Court(s)
Fence Fenced
Pool Heated, In Ground, Lighting, Outside Bath Access, Salt Water, Tile
Community Features Buyer Approval Required, Community Mailbox, Fishing, Fitness Center, Golf Carts OK, Irrigation-Reclaimed Water, Tennis Courts, Water Access
Utilities Available Cable Connected, Electricity Connected, Sewer Connected, Water Connected
Waterfront Description Lake
View Y/N 1
View Water
Roof Type Membrane
Porch Enclosed, Patio
Garage false
Private Pool No
Building
Story 2
Entry Level One
Foundation Slab
Lot Size Range 10 to less than 20
Sewer Public Sewer
Water Canal/Lake For Irrigation
Architectural Style Traditional
Structure Type Stucco, Wood Frame
New Construction false
Construction Status No Contingency
Schools
Elementary Schools Anna Maria Elementary
Others
Pets Allowed Yes
HOA Fee Include Cable TV, Pool, Electricity, Escrow Reserves Fund, Insurance, Internet, Maintenance Structure, Maintenance Grounds, Maintenance, Management, Recreational Facilities, Security, Sewer, Trash
Senior Community Yes
Pet Size Small (16-35 Lbs.)
Ownership Condominium
Monthly Total Fees $1, 297
Acceptable Financing Cash, Conventional
Membership Fee Required Required
Listing Terms Cash, Conventional
Num of Pet 1
Special Listing Condition None
Read Less Info
Want to know what your home might be worth? Contact us for a FREE valuation!

Our team is ready to help you sell your home for the highest possible price ASAP

© 2024 My Florida Regional MLS DBA Stellar MLS. All Rights Reserved.
Bought with SUNCOAST REALTY GROUP LLC
GET MORE INFORMATION

Group Founder / Realtor® | License ID: 3102687






