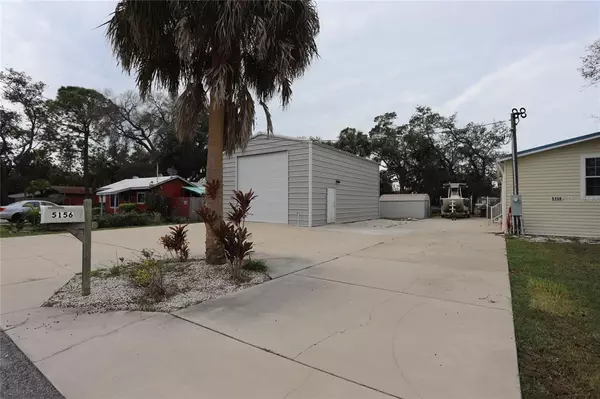$412,000
$419,900
1.9%For more information regarding the value of a property, please contact us for a free consultation.
2 Beds
2 Baths
1,563 SqFt
SOLD DATE : 03/17/2023
Key Details
Sold Price $412,000
Property Type Single Family Home
Sub Type Modular Home
Listing Status Sold
Purchase Type For Sale
Square Footage 1,563 sqft
Price per Sqft $263
Subdivision Acreage
MLS Listing ID U8185550
Sold Date 03/17/23
Bedrooms 2
Full Baths 2
Construction Status Financing
HOA Y/N No
Originating Board Stellar MLS
Year Built 2016
Annual Tax Amount $5,312
Lot Size 0.410 Acres
Acres 0.41
Lot Dimensions 100x180
Property Description
BACK ON THE MARKET - FINANCING FELL THROUGH - GOOD 4 POINT & INSPECTION! MUST SEE. This spacious 2 bedroom + BONUS room, 2 full bath open concept modular home is a rare find. Cathedral ceilings add to the spacious living room, dining room, and kitchen which makes it perfect for entertaining and family time. The living room and dining room have double sliders that open to a huge covered porch that overlooks a backyard perfect for entertaining. The bonus room could be used as a study, man-cave or could house a murphy bed for guests or possible 3rd bedroom. The master bedroom has an en-suite bathroom with double vanities and a sizable tile shower. This house also has a metal roof, which is almost maintenance-free. This house has an indoor laundry room, vinyl flooring throughout, and much much more. Enjoy your evenings on the large covered rear porch with steps that lead to an 8 x 13 hot tub.
There's also an 18' x 24' concrete pad for an extra entertainment room.
This property has an unbelievable amount of paved off-street parking with a huge 24'x 35' oversized steel barn.
The barn has electric, concrete floor, and a 14' x 13' 9 foot rolling steel door at each end with a service door on the side. This barn will be great for RV storage, boats and other toys. This property also has a 12'x 13' metal shed for storage. Make your appointment today! All measurements are approximate. *Measurements and information must be verified by the buyer and/or buyer's agent. *
Location
State FL
County Pinellas
Community Acreage
Zoning R-4
Direction N
Interior
Interior Features Cathedral Ceiling(s), Ceiling Fans(s), Eat-in Kitchen, Living Room/Dining Room Combo, Master Bedroom Main Floor, Open Floorplan, Split Bedroom
Heating Central, Electric
Cooling Central Air
Flooring Vinyl
Fireplace false
Appliance Dishwasher, Disposal, Dryer, Electric Water Heater, Microwave, Range, Washer
Laundry Inside, Laundry Room
Exterior
Exterior Feature Private Mailbox, Sliding Doors, Storage
Parking Features Boat, Driveway, Guest, Off Street, Oversized, Parking Pad
Garage Spaces 4.0
Fence Chain Link, Fenced
Utilities Available Electricity Connected, Sewer Connected, Water Connected
View Y/N 1
Roof Type Metal
Attached Garage false
Garage true
Private Pool No
Building
Story 1
Entry Level One
Foundation Crawlspace
Lot Size Range 1/4 to less than 1/2
Sewer Public Sewer
Water Public
Architectural Style Traditional
Structure Type Vinyl Siding
New Construction false
Construction Status Financing
Others
Senior Community No
Ownership Fee Simple
Special Listing Condition None
Read Less Info
Want to know what your home might be worth? Contact us for a FREE valuation!

Our team is ready to help you sell your home for the highest possible price ASAP

© 2025 My Florida Regional MLS DBA Stellar MLS. All Rights Reserved.
Bought with KELLER WILLIAMS REALTY NAPLES
GET MORE INFORMATION
Group Founder / Realtor® | License ID: 3102687






