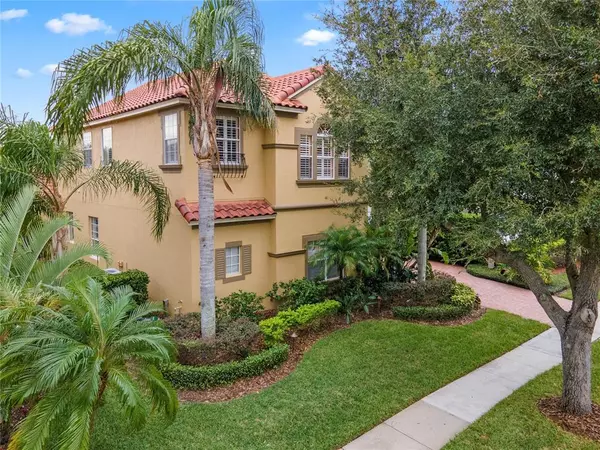$745,000
$745,000
For more information regarding the value of a property, please contact us for a free consultation.
5 Beds
4 Baths
3,176 SqFt
SOLD DATE : 03/13/2023
Key Details
Sold Price $745,000
Property Type Single Family Home
Sub Type Single Family Residence
Listing Status Sold
Purchase Type For Sale
Square Footage 3,176 sqft
Price per Sqft $234
Subdivision Whitney Isles At Belmere
MLS Listing ID O6066927
Sold Date 03/13/23
Bedrooms 5
Full Baths 4
Construction Status Appraisal,Inspections
HOA Fees $115/mo
HOA Y/N Yes
Originating Board Stellar MLS
Year Built 2004
Annual Tax Amount $4,824
Lot Size 6,534 Sqft
Acres 0.15
Property Description
Back on the market, buyers finance fell through! This home has been appraised and surveyed and is ready for the next lucky buyer!
Stop the car and hurry to bring your highest and best offer for this beautiful home! Lovely Mediterranean style home with classy elegance shows pride of ownership. Located in one of the most desired community, Whitney Isles at Belmere.
The minute you walk in you feel like home with the cozy ambience. The family room has a WOOD BURNING FIRE PLACE and is open to dining room and kitchen. From the family room a triple " hidden " retractable sliding door opens up completely to your CUSTOM DESIGNED, TROPICAL BACK YARD RETREAT with FOUNTAIN. This home design allows you to seamlessly blend your interior and your yard and is an avid hosts dream. Florida living at its best!
Generous sized bedrooms and a desired split floor plan provides private space for everyone. MASTER SUITE and 5th bedroom, which is currently an office, is DOWNSTAIRS. Going upstairs you will find a loft, guest suite with private bath, 2 more generous sized bedrooms with walk in closets and a hidden BONUS ROOM which could be a movie room, man cave, studio, storage, additional closet...
This home was FRESH PAINTED in October 22 and has a newer HVAC. Plantation shutters, crown molding, decorative wall trim, fireplace with custom detailed mantle and cathedral ceilings make this home exquisite. 2 WINE REFRIGERATOR will convey. This home also features 3-CAR GARAGE and large FENCED in TROPICAL backyard. Call to schedule your private showing and see for yourself where you could celebrate your holidays soon and create great memories for many years to come! Low HOA include GATED entry and wonderful community amenities like a clubhouse with gym and conference room, pool, tennis courts, half court basketball, playground and sand volleyball.
Only 10 miles to Downtown Orlando, close to fine dining, shopping, West Orange Country Club, entertainment, Disney and Universal, great schools and so much more! PLEASE WATCH BOTH VIDEO TOURS for your online 360 house experience!
Location
State FL
County Orange
Community Whitney Isles At Belmere
Zoning P-D
Interior
Interior Features Ceiling Fans(s), Crown Molding, Eat-in Kitchen, High Ceilings, Kitchen/Family Room Combo, Master Bedroom Main Floor, Open Floorplan, Split Bedroom, Thermostat, Walk-In Closet(s)
Heating Central
Cooling Zoned
Flooring Carpet, Ceramic Tile, Wood
Fireplaces Type Family Room, Wood Burning
Fireplace true
Appliance Convection Oven, Dishwasher, Disposal, Microwave, Range, Range Hood, Refrigerator, Wine Refrigerator
Exterior
Exterior Feature French Doors, Irrigation System, Lighting, Private Mailbox, Sidewalk, Sliding Doors
Garage Spaces 3.0
Fence Fenced
Pool Other
Community Features Clubhouse, Fitness Center, Gated, Playground, Pool, Sidewalks, Tennis Courts
Utilities Available BB/HS Internet Available, Cable Available, Cable Connected, Electricity Connected, Public, Sprinkler Meter, Underground Utilities, Water Connected
Amenities Available Basketball Court, Clubhouse, Fitness Center, Gated, Playground, Pool, Tennis Court(s)
Roof Type Tile
Attached Garage true
Garage true
Private Pool No
Building
Entry Level Two
Foundation Slab
Lot Size Range 0 to less than 1/4
Sewer Public Sewer
Water None
Structure Type Block, Stucco
New Construction false
Construction Status Appraisal,Inspections
Schools
Elementary Schools Lake Whitney Elem
Middle Schools Lakeview Middle
High Schools West Orange High
Others
Pets Allowed Yes
HOA Fee Include Pool, Private Road
Senior Community No
Ownership Fee Simple
Monthly Total Fees $115
Membership Fee Required Required
Special Listing Condition None
Read Less Info
Want to know what your home might be worth? Contact us for a FREE valuation!

Our team is ready to help you sell your home for the highest possible price ASAP

© 2025 My Florida Regional MLS DBA Stellar MLS. All Rights Reserved.
Bought with MARKET CONNECT REALTY LLC
GET MORE INFORMATION
Group Founder / Realtor® | License ID: 3102687






