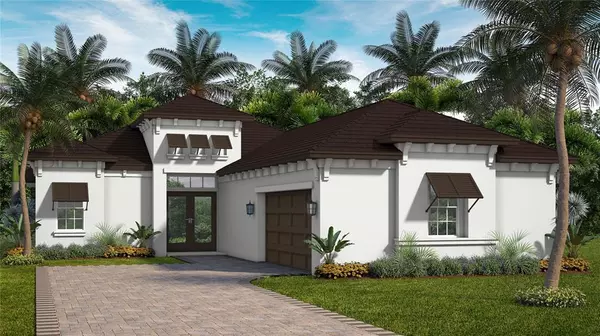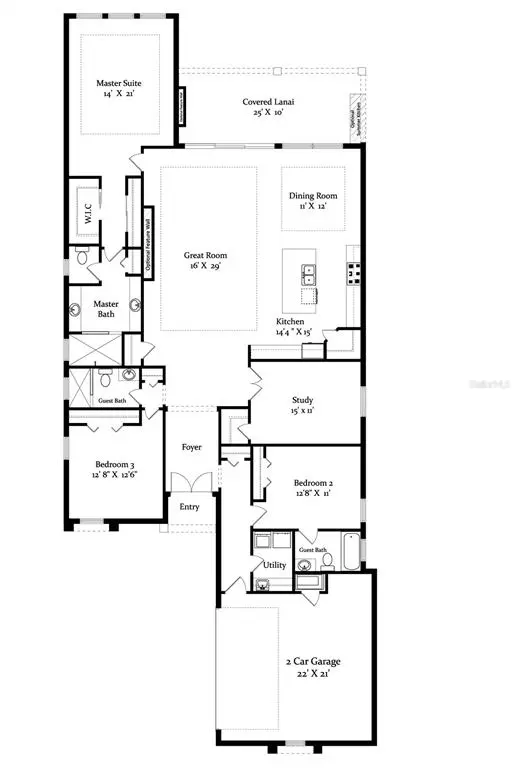$760,000
$789,900
3.8%For more information regarding the value of a property, please contact us for a free consultation.
3 Beds
3 Baths
2,401 SqFt
SOLD DATE : 03/10/2023
Key Details
Sold Price $760,000
Property Type Single Family Home
Sub Type Single Family Residence
Listing Status Sold
Purchase Type For Sale
Square Footage 2,401 sqft
Price per Sqft $316
Subdivision Conservatory/Hammock Beach
MLS Listing ID FC287233
Sold Date 03/10/23
Bedrooms 3
Full Baths 3
HOA Fees $294/qua
HOA Y/N Yes
Originating Board Stellar MLS
Year Built 2022
Annual Tax Amount $778
Lot Size 7,405 Sqft
Acres 0.17
Property Description
Under Construction. NEW GOLF COURSE & LAKEFRONT HOME JUST COMPLETED BY GOLD COAST CUSTOM HOMES! The New Custom Home Includes A Hammock Beach Club Membership and one free year of dues! Quality Workmanship with attention to detail with only the best materials and vendors. Custom Home Built with only the finest quality materials & workmanship, this Beautifully Designed Three Bedroom plus office, Three Bath Custom Home encompasses an Open, Spacious Floor Plan, high ceilings, custom Tray ceilings & trim details incl. 8' interior doors, 5 ” Baseboard, Upgraded Tile & Wood Flooring , Upgraded Quartz countertops, Brick paver driveway & lanai, 42” Maple, Dovetail soft-close Cabinets, Plywood Construction, Crown molding, under cabinet lighting, oversized Kitchen Island & tiled backsplash. From your east facing lanai relax & enjoy spectacular lakefront & golf views of the 9th hole. Gatehouse, private lawn maintenance & water for irrigation included in quarterly HOA fees. ** SEE LISTING DOCUMENT FOR ADDITIONAL FEATURES
Location
State FL
County Flagler
Community Conservatory/Hammock Beach
Zoning MPD
Rooms
Other Rooms Attic, Den/Library/Office, Great Room, Inside Utility
Interior
Interior Features Coffered Ceiling(s), Crown Molding, High Ceilings, Master Bedroom Main Floor, Open Floorplan, Solid Surface Counters, Solid Wood Cabinets, Split Bedroom, Thermostat, Tray Ceiling(s), Walk-In Closet(s)
Heating Electric, Exhaust Fan
Cooling Central Air, Humidity Control
Flooring Carpet, Ceramic Tile, Laminate, Other, Tile
Fireplace false
Appliance Built-In Oven, Cooktop, Dishwasher, Disposal, Electric Water Heater, Exhaust Fan, Range Hood
Laundry Inside
Exterior
Exterior Feature French Doors, Irrigation System, Lighting, Private Mailbox, Sliding Doors
Garage Spaces 2.0
Community Features Clubhouse, Boat Ramp, Deed Restrictions, Fitness Center, Gated, Golf Carts OK, Golf, Irrigation-Reclaimed Water, Lake, Park, Pool, Restaurant, Sidewalks, Special Community Restrictions, Waterfront
Utilities Available Cable Available, Cable Connected, Electricity Available, Electricity Connected, Fiber Optics, Phone Available, Sewer Connected, Sprinkler Recycled, Street Lights, Water Connected
Amenities Available Gated
Waterfront true
Waterfront Description Lake
View Y/N 1
Water Access 1
Water Access Desc Lake
View Golf Course, Water
Roof Type Concrete
Attached Garage true
Garage true
Private Pool No
Building
Lot Description On Golf Course, Paved
Story 1
Entry Level One
Foundation Slab
Lot Size Range 0 to less than 1/4
Builder Name Gold Coast Custom Homes
Sewer Private Sewer, Public Sewer
Water Canal/Lake For Irrigation, Public
Architectural Style Contemporary, Custom
Structure Type Block
New Construction true
Schools
Elementary Schools Belle Terre Elementary
Middle Schools Indian Trails Middle-Fc
High Schools Matanzas High
Others
Pets Allowed Yes
HOA Fee Include Guard - 24 Hour, Maintenance Grounds
Senior Community Yes
Ownership Fee Simple
Monthly Total Fees $294
Membership Fee Required Required
Special Listing Condition None
Read Less Info
Want to know what your home might be worth? Contact us for a FREE valuation!

Our team is ready to help you sell your home for the highest possible price ASAP

© 2024 My Florida Regional MLS DBA Stellar MLS. All Rights Reserved.
Bought with FLORIDA HOMES REALTY & MORTGAGE
GET MORE INFORMATION

Group Founder / Realtor® | License ID: 3102687






